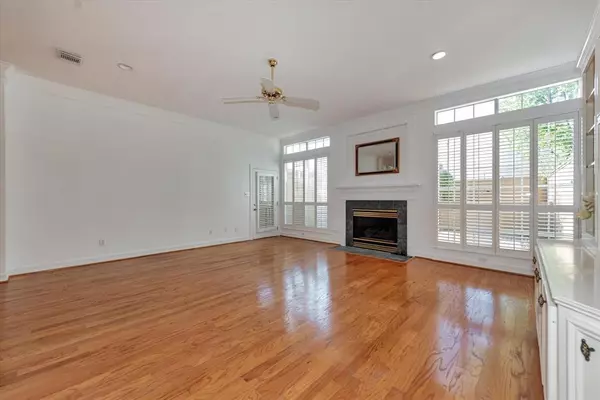$585,000
For more information regarding the value of a property, please contact us for a free consultation.
3613 W Clay ST Houston, TX 77019
3 Beds
2.1 Baths
2,790 SqFt
Key Details
Property Type Townhouse
Sub Type Townhouse
Listing Status Sold
Purchase Type For Sale
Square Footage 2,790 sqft
Price per Sqft $207
Subdivision Abst 696 0 Smith
MLS Listing ID 96294298
Sold Date 10/31/23
Style Traditional
Bedrooms 3
Full Baths 2
Half Baths 1
Year Built 1996
Annual Tax Amount $11,669
Tax Year 2022
Lot Size 2,984 Sqft
Property Description
MULTIPLE OFFERS, please submit all by 5 pm Sunday, 24th. Welcome to this beautiful townhome located in the heart of Houston. Recently painted inside and out so upon entering, you'll be greeted by a fresh & inviting atmosphere. The addition of plantation shutters adds a touch of elegance & allows for excellent light control throughout the home. The private, fenced-in courtyard offers a serene escape with a brick paver patio & walkway, providing a cozy & charming outdoor retreat. The oversized primary bedroom includes a sitting room & balcony, creating a personal sanctuary for relaxation and unwinding. The updated primary bathroom is a luxurious haven, featuring a large walk-in shower & a spacious walk-in closet, providing ample storage for your wardrobe. The family room features built-in bookshelves and overlooks the courtyard. Bonus room w/ closet on the third floor. Situated in a lively area, walking distance of shopping, restaurants, & a plethora of entertainment options. No HOA.
Location
State TX
County Harris
Area River Oaks Shopping Area
Rooms
Bedroom Description All Bedrooms Up,En-Suite Bath,Primary Bed - 2nd Floor,Walk-In Closet
Other Rooms Breakfast Room, Family Room, Home Office/Study, Kitchen/Dining Combo, Living Area - 1st Floor, Living/Dining Combo, Utility Room in House
Master Bathroom Primary Bath: Double Sinks, Primary Bath: Shower Only
Den/Bedroom Plus 4
Kitchen Breakfast Bar, Kitchen open to Family Room, Pantry, Pots/Pans Drawers
Interior
Interior Features Alarm System - Owned, Balcony, Central Laundry, Crown Molding, Formal Entry/Foyer, High Ceiling, Open Ceiling, Window Coverings
Heating Central Gas, Zoned
Cooling Central Electric, Zoned
Flooring Carpet, Tile, Wood
Fireplaces Number 1
Fireplaces Type Gaslog Fireplace
Appliance Dryer Included, Electric Dryer Connection, Full Size, Washer Included
Dryer Utilities 1
Laundry Utility Rm in House
Exterior
Exterior Feature Back Yard, Fenced, Patio/Deck, Private Driveway
Parking Features Attached Garage
Garage Spaces 18.0
View North
Roof Type Composition
Street Surface Concrete,Curbs
Private Pool No
Building
Faces North
Story 3
Unit Location On Street
Entry Level Level 1
Foundation Slab
Sewer Public Sewer
Water Public Water
Structure Type Brick,Wood
New Construction No
Schools
Elementary Schools Baker Montessori School
Middle Schools Lanier Middle School
High Schools Lamar High School (Houston)
School District 27 - Houston
Others
Senior Community No
Tax ID 044-222-000-0196
Acceptable Financing Cash Sale, FHA, VA
Tax Rate 2.2019
Disclosures Home Protection Plan, Sellers Disclosure
Listing Terms Cash Sale, FHA, VA
Financing Cash Sale,FHA,VA
Special Listing Condition Home Protection Plan, Sellers Disclosure
Read Less
Want to know what your home might be worth? Contact us for a FREE valuation!

Our team is ready to help you sell your home for the highest possible price ASAP

Bought with LPT Realty, LLC





