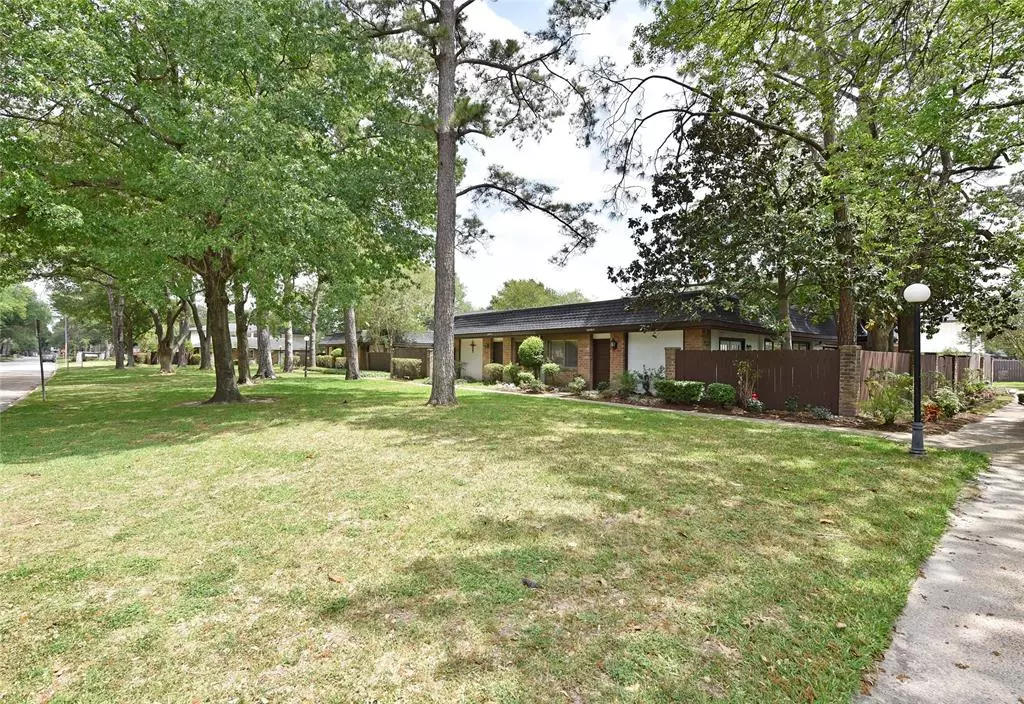$183,000
For more information regarding the value of a property, please contact us for a free consultation.
12056 Mighty Oak DR #A Houston, TX 77066
3 Beds
2 Baths
1,104 SqFt
Key Details
Property Type Townhouse
Sub Type Townhouse
Listing Status Sold
Purchase Type For Sale
Square Footage 1,104 sqft
Price per Sqft $153
Subdivision Capistrano Villas North T/H
MLS Listing ID 85944253
Sold Date 11/01/23
Style Traditional
Bedrooms 3
Full Baths 2
HOA Fees $228/mo
Year Built 1973
Annual Tax Amount $2,635
Tax Year 2022
Lot Size 1,911 Sqft
Property Description
Preferred location facing Greenwood Forest homes and huge front green space. Corner unit with fenced courtyard, HOA includes bldg exterior and replaced roof last fall. Sellers recently gave this home a complete top to bottom refurbishing and updating. New HVAC unit.Ceiling and walls were completly retextured & painted, door casings and trim replaced, tall baseboards, carpet & laminate, kitchen has granite, craftsman style soft close cabinets & drawers, under counter lighting, new appliances, sink, backsplash, all plumbing for all sinks replaced, faucets replaced, new vanities & mirrors in both baths, built-in corner cabinet in master bath, light fixtures replaced, all plugs & switch plates updated, 2" blinds added, updated door hardware. Roof drains connect to pipes that drain outside the courtyard plus French draincs are in the courtyard. All landscaping & sod updated including front & outside fence along the private courtyard. Exterior repainted. Review photos & home feature sheet.
Location
State TX
County Harris
Area 1960/Cypress Creek South
Rooms
Bedroom Description En-Suite Bath,Walk-In Closet
Other Rooms 1 Living Area, Breakfast Room, Family Room, Living/Dining Combo, Utility Room in House
Master Bathroom Primary Bath: Tub/Shower Combo, Secondary Bath(s): Tub/Shower Combo
Kitchen Soft Closing Cabinets, Soft Closing Drawers, Under Cabinet Lighting
Interior
Interior Features Window Coverings
Heating Central Electric
Cooling Central Electric
Flooring Carpet, Laminate, Tile
Appliance Electric Dryer Connection, Full Size
Exterior
Exterior Feature Area Tennis Courts, Back Green Space, Back Yard
Carport Spaces 1
Roof Type Composition,Other
Street Surface Concrete
Private Pool No
Building
Faces North
Story 1
Unit Location Courtyard,Greenbelt,On Corner
Entry Level Level 1
Foundation Slab
Water Water District
Structure Type Brick,Wood
New Construction No
Schools
Elementary Schools Greenwood Forest Elementary School
Middle Schools Wunderlich Intermediate School
High Schools Klein Forest High School
School District 32 - Klein
Others
HOA Fee Include Clubhouse,Exterior Building,Grounds,Recreational Facilities
Senior Community No
Tax ID 107-338-003-0001
Ownership Full Ownership
Energy Description Digital Program Thermostat,High-Efficiency HVAC,HVAC>13 SEER,North/South Exposure
Tax Rate 2.2321
Disclosures Mud, Sellers Disclosure
Special Listing Condition Mud, Sellers Disclosure
Read Less
Want to know what your home might be worth? Contact us for a FREE valuation!

Our team is ready to help you sell your home for the highest possible price ASAP

Bought with REALM Real Estate Professionals - North Houston





