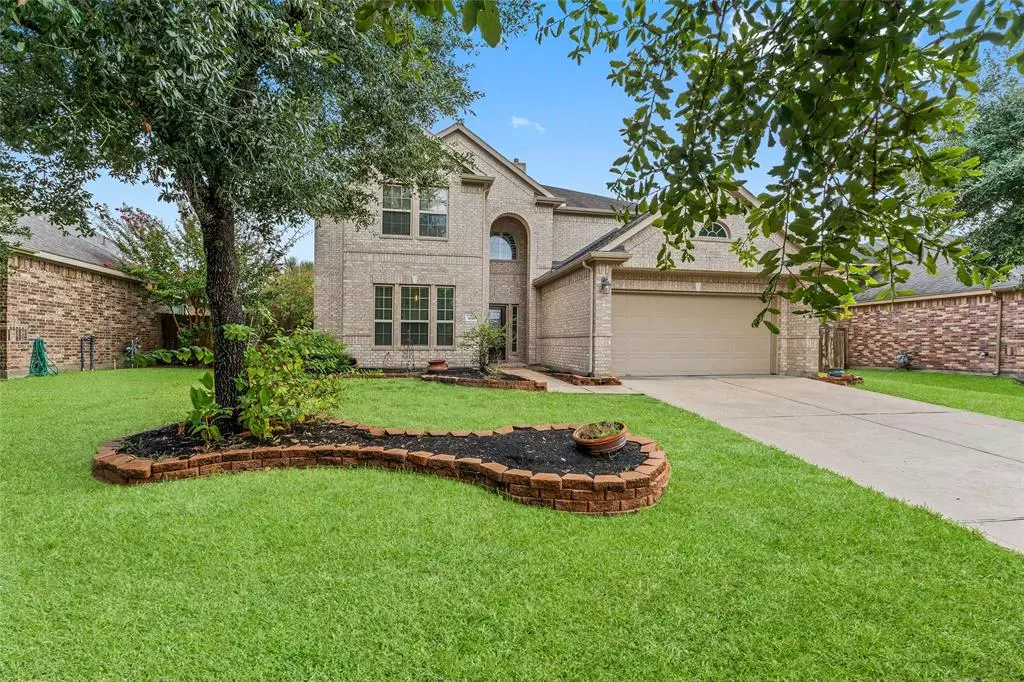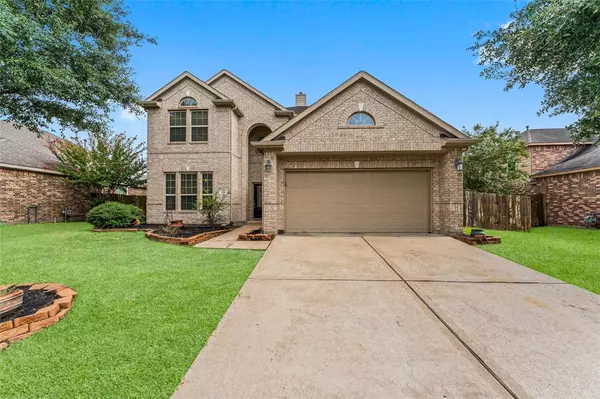$509,000
For more information regarding the value of a property, please contact us for a free consultation.
3618 Bluebonnet Trace DR Spring, TX 77386
5 Beds
3.1 Baths
3,683 SqFt
Key Details
Property Type Single Family Home
Listing Status Sold
Purchase Type For Sale
Square Footage 3,683 sqft
Price per Sqft $132
Subdivision Harmony
MLS Listing ID 76547300
Sold Date 10/31/23
Style Traditional
Bedrooms 5
Full Baths 3
Half Baths 1
HOA Y/N 1
Year Built 2011
Annual Tax Amount $6,976
Tax Year 2021
Lot Size 8,604 Sqft
Acres 0.1975
Property Description
Amazing 5 bedroom, 3.5 bath house with a game room and an office in the sought-after gated neighborhood of Harmony Creek zoned to top-ranked Conroe ISD schools.
Never be without power — the house includes a 24 KW standby generator.
Herman Miller light fixtures, Lutron-controlled museum-grade LED track lighting. The home theater/game room includes high-end Dolby Atmos speakers and custom wool carpet.
The huge first-floor primary bedroom has room for a king-sized bed and a sitting area. The large walk-in closet includes a safe.
Dual air conditioners with Nest thermostats. Wooden plantation shutters throughout. Dual water heaters. Gas log fireplace. Jacuzzi tub in primary bedroom.
Granite kitchen, lots of space, and upgraded garbage disposal.
Great energy efficiency and low electric bills thanks to rooftop solar.
Within a short walking distance to amenities including tennis and basketball courts, swimming pool, playground, trails, and splash pad.
Location
State TX
County Montgomery
Community Harmony
Area Spring Northeast
Rooms
Bedroom Description En-Suite Bath,Primary Bed - 1st Floor,Sitting Area,Walk-In Closet
Other Rooms Breakfast Room, Family Room, Formal Dining, Home Office/Study, Library, Living Area - 1st Floor, Living Area - 2nd Floor, Media
Master Bathroom Primary Bath: Double Sinks, Primary Bath: Jetted Tub, Primary Bath: Separate Shower
Kitchen Kitchen open to Family Room, Pantry, Pots/Pans Drawers
Interior
Interior Features Balcony, Dryer Included, Fire/Smoke Alarm, Formal Entry/Foyer, High Ceiling, Refrigerator Included, Washer Included, Window Coverings, Wired for Sound
Heating Central Gas
Cooling Central Electric, Zoned
Flooring Carpet, Engineered Wood, Terrazo, Tile
Fireplaces Number 1
Fireplaces Type Gaslog Fireplace
Exterior
Exterior Feature Back Yard, Back Yard Fenced, Porch, Satellite Dish, Sprinkler System, Subdivision Tennis Court
Parking Features Attached Garage
Garage Spaces 2.0
Roof Type Composition
Street Surface Concrete
Private Pool No
Building
Lot Description Subdivision Lot
Faces North
Story 2
Foundation Slab
Lot Size Range 0 Up To 1/4 Acre
Sewer Public Sewer
Water Public Water, Water District
Structure Type Brick
New Construction No
Schools
Elementary Schools Ann K. Snyder Elementary School
Middle Schools York Junior High School
High Schools Grand Oaks High School
School District 11 - Conroe
Others
Senior Community No
Restrictions Deed Restrictions
Tax ID 4017-02-00400
Ownership Full Ownership
Energy Description Attic Vents,Ceiling Fans,Digital Program Thermostat,Energy Star/CFL/LED Lights,Generator,High-Efficiency HVAC,Insulated/Low-E windows,Insulation - Blown Fiberglass,North/South Exposure,Radiant Attic Barrier
Acceptable Financing Cash Sale, Conventional, FHA, Investor, VA
Tax Rate 2.7251
Disclosures Mud, Owner/Agent, Sellers Disclosure
Listing Terms Cash Sale, Conventional, FHA, Investor, VA
Financing Cash Sale,Conventional,FHA,Investor,VA
Special Listing Condition Mud, Owner/Agent, Sellers Disclosure
Read Less
Want to know what your home might be worth? Contact us for a FREE valuation!

Our team is ready to help you sell your home for the highest possible price ASAP

Bought with Walzel Properties - Corporate Office





