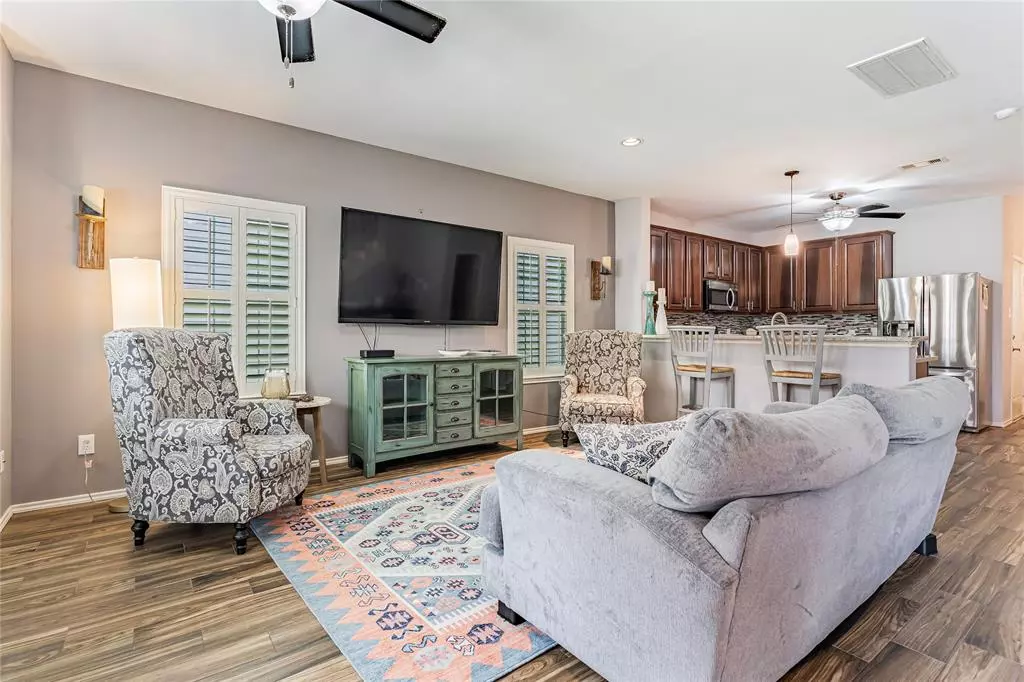$254,999
For more information regarding the value of a property, please contact us for a free consultation.
2011 Kemah Village DR Kemah, TX 77565
2 Beds
2.1 Baths
1,462 SqFt
Key Details
Property Type Townhouse
Sub Type Townhouse
Listing Status Sold
Purchase Type For Sale
Square Footage 1,462 sqft
Price per Sqft $172
Subdivision Kemah Village 2005
MLS Listing ID 28414547
Sold Date 11/14/23
Style Traditional
Bedrooms 2
Full Baths 2
Half Baths 1
HOA Fees $125/ann
Year Built 2006
Annual Tax Amount $4,354
Tax Year 2023
Lot Size 1,360 Sqft
Property Description
This charming Kemah townhouse boasts a prime location and an array of features perfect for comfortable living. With two generously-sized bedrooms and two and a half baths, this home offers a well-designed layout for modern living.
The main floor welcomes you with an open-concept living and dining area, bathed in natural light, creating a warm and inviting atmosphere. The kitchen is a chef's dream, featuring modern appliances and ample counter space for culinary adventures.
Upstairs, you'll find two spacious bedrooms, each with its own en-suite bathroom for added privacy. The master suite is a tranquil retreat with a walk-in closet and a spa-like bathroom, perfect for relaxation after a long day.
Not to mention a new roof in December 2021 and AC new in 2016
Located in the vibrant Kemah area, residents will enjoy easy access to nearby dining, shopping, and entertainment options, making this townhouse an ideal choice for those seeking a comfortable and well-connected lifestyle.
Location
State TX
County Galveston
Area League City
Rooms
Bedroom Description All Bedrooms Up
Other Rooms 1 Living Area, Breakfast Room, Kitchen/Dining Combo, Living Area - 1st Floor, Utility Room in House
Master Bathroom Half Bath
Kitchen Pantry
Interior
Heating Central Electric, Central Gas
Cooling Central Electric, Central Gas
Flooring Carpet, Slate, Tile
Fireplaces Number 1
Dryer Utilities 1
Exterior
Parking Features Attached Garage
Garage Spaces 2.0
Roof Type Composition
Private Pool No
Building
Story 2
Unit Location On Street
Entry Level Levels 1 and 2
Foundation Slab
Sewer Public Sewer
Water Public Water
Structure Type Cement Board
New Construction No
Schools
Elementary Schools Stewart Elementary School (Clear Creek)
Middle Schools Bayside Intermediate School
High Schools Clear Falls High School
School District 9 - Clear Creek
Others
HOA Fee Include Grounds
Senior Community No
Tax ID 4353-0002-0029-000
Ownership Full Ownership
Energy Description Attic Fan,Ceiling Fans,Insulated/Low-E windows
Acceptable Financing Cash Sale, Conventional, FHA, Texas Veterans Land Board, VA
Tax Rate 1.8847
Disclosures HOA First Right of Refusal, Sellers Disclosure
Listing Terms Cash Sale, Conventional, FHA, Texas Veterans Land Board, VA
Financing Cash Sale,Conventional,FHA,Texas Veterans Land Board,VA
Special Listing Condition HOA First Right of Refusal, Sellers Disclosure
Read Less
Want to know what your home might be worth? Contact us for a FREE valuation!

Our team is ready to help you sell your home for the highest possible price ASAP

Bought with eXp Realty, LLC





