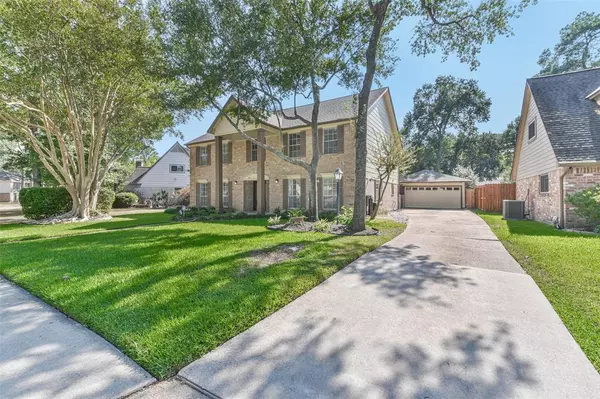$370,000
For more information regarding the value of a property, please contact us for a free consultation.
12819 Raven South DR Cypress, TX 77429
5 Beds
2.1 Baths
3,040 SqFt
Key Details
Property Type Single Family Home
Listing Status Sold
Purchase Type For Sale
Square Footage 3,040 sqft
Price per Sqft $121
Subdivision Ravensway Estates
MLS Listing ID 5607009
Sold Date 11/14/23
Style Traditional
Bedrooms 5
Full Baths 2
Half Baths 1
HOA Fees $59/ann
HOA Y/N 1
Year Built 1981
Annual Tax Amount $5,916
Tax Year 2022
Lot Size 8,050 Sqft
Acres 0.1848
Property Description
Loaded with updates and charm, this stately home in Ravensway is sure to catch your attention. Entering the double front doors, your eyes are quickly drawn to the custom tile flooring, freshly painted walls & trim, the rich color of the stained block paneling, and soaring ceilings in the living room. Moving throughout the home, other features like the updated bathrooms, remodeled kitchen (with custom cabinets and new range), new carpet, and motorized blinds by the fireplace are sure to check off box after box on your list. Still not enough to make you fall in love? Outside you will find the massive covered back porch with built-in sound, motorized mosquito netting, a storage building, and low maintenance gutters complete with leaf guard. Starting to fall for this home? Perhaps a 2yr old roof, newer a/c (approx 5yrs), and tankless water heater will help seal the deal? If so, book your private showing today before this amazing house is SOLD! This home has NEVER FLOODED.
Location
State TX
County Harris
Area Cypress North
Rooms
Bedroom Description Primary Bed - 1st Floor,Sitting Area,Walk-In Closet
Other Rooms Breakfast Room, Formal Dining, Gameroom Up, Utility Room in House
Master Bathroom Half Bath, Primary Bath: Double Sinks, Primary Bath: Shower Only, Secondary Bath(s): Double Sinks, Secondary Bath(s): Jetted Tub, Secondary Bath(s): Tub/Shower Combo
Den/Bedroom Plus 5
Kitchen Breakfast Bar, Pantry, Pots/Pans Drawers
Interior
Interior Features Alarm System - Owned, High Ceiling, Water Softener - Owned
Heating Central Gas
Cooling Central Electric
Flooring Carpet, Tile
Fireplaces Number 1
Fireplaces Type Wood Burning Fireplace
Exterior
Exterior Feature Back Yard Fenced, Covered Patio/Deck, Screened Porch, Sprinkler System, Storage Shed
Garage Detached Garage, Oversized Garage
Garage Spaces 2.0
Roof Type Composition
Private Pool No
Building
Lot Description Subdivision Lot
Faces Northeast
Story 2
Foundation Slab
Lot Size Range 0 Up To 1/4 Acre
Water Water District
Structure Type Brick,Cement Board,Wood
New Construction No
Schools
Elementary Schools Millsap Elementary School (Cypress-Fairbanks)
Middle Schools Arnold Middle School
High Schools Cy-Fair High School
School District 13 - Cypress-Fairbanks
Others
Senior Community No
Restrictions Restricted
Tax ID 115-717-002-0009
Energy Description Attic Vents,Ceiling Fans,Digital Program Thermostat,Tankless/On-Demand H2O Heater
Tax Rate 2.4393
Disclosures Mud, Sellers Disclosure
Special Listing Condition Mud, Sellers Disclosure
Read Less
Want to know what your home might be worth? Contact us for a FREE valuation!

Our team is ready to help you sell your home for the highest possible price ASAP

Bought with Keller Williams Realty The Woodlands






