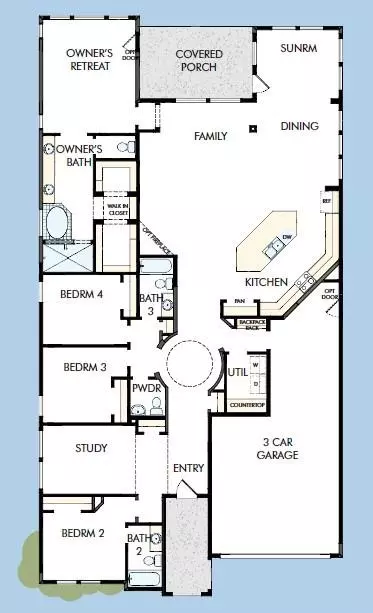$539,000
For more information regarding the value of a property, please contact us for a free consultation.
976 Terlingua Creek DR Conroe, TX 77304
4 Beds
3.1 Baths
2,803 SqFt
Key Details
Property Type Single Family Home
Listing Status Sold
Purchase Type For Sale
Square Footage 2,803 sqft
Price per Sqft $185
Subdivision Grand Central Park
MLS Listing ID 79875439
Sold Date 11/14/23
Style Traditional
Bedrooms 4
Full Baths 3
Half Baths 1
HOA Fees $89/ann
HOA Y/N 1
Lot Size 6,600 Sqft
Property Description
Enjoy living at its finest in the impeccable style and refined comfort of The Pinto family home plan. Your inspired Owner's Retreat provides a peaceful escape from the world with a pamper-ready bathroom and paired walk-in closets. The spacious guest suite and extra bedrooms are the perfect places for personalities to grow and shine. Create your ultimate home office or social lounge in the casual elegance of the study. The epicurean kitchen offers a superior storage, meal prep, and presentation experience. Explore your interior design skills in the glamorous open-concept floor plan that presents a cheerful sunroom and a scenic backyard view. Enjoy a great book and your favorite beverage from the relaxation of your covered patio. Bonus features include a powder room, built-in conveniences, and extra storage space in the 3-car garage. This lovely new home plan is built around our LifeDesign? principles, making it easy for you to get the most out of each day.
Location
State TX
County Montgomery
Community Grand Central Park
Area Conroe Southwest
Rooms
Bedroom Description All Bedrooms Down,En-Suite Bath,Walk-In Closet
Other Rooms Family Room, Home Office/Study, Kitchen/Dining Combo, Living/Dining Combo, Utility Room in House
Master Bathroom Primary Bath: Double Sinks, Primary Bath: Tub/Shower Combo
Kitchen Kitchen open to Family Room, Pantry, Under Cabinet Lighting
Interior
Interior Features High Ceiling
Heating Central Gas, Zoned
Cooling Central Electric, Zoned
Fireplaces Number 1
Fireplaces Type Gas Connections
Exterior
Exterior Feature Back Yard, Back Yard Fenced, Covered Patio/Deck, Fully Fenced, Patio/Deck, Porch, Sprinkler System
Parking Features Attached Garage, Oversized Garage
Garage Spaces 3.0
Roof Type Composition
Street Surface Concrete,Curbs,Gutters
Private Pool No
Building
Lot Description Subdivision Lot
Story 1
Foundation Slab
Lot Size Range 0 Up To 1/4 Acre
Builder Name David Weekley Homes
Water Water District
Structure Type Brick,Stone
New Construction Yes
Schools
Elementary Schools Wilkinson Elementary School
Middle Schools Peet Junior High School
High Schools Conroe High School
School District 11 - Conroe
Others
Senior Community No
Restrictions Deed Restrictions,Unknown
Tax ID 5375-27-01700
Energy Description Attic Vents,Ceiling Fans,Digital Program Thermostat,Energy Star Appliances,Energy Star/CFL/LED Lights,High-Efficiency HVAC,HVAC>13 SEER,Insulated/Low-E windows,Insulation - Batt,Insulation - Blown Fiberglass
Acceptable Financing Cash Sale, Conventional, FHA, VA
Tax Rate 3.08
Disclosures Mud
Green/Energy Cert Energy Star Qualified Home, Environments for Living, Home Energy Rating/HERS
Listing Terms Cash Sale, Conventional, FHA, VA
Financing Cash Sale,Conventional,FHA,VA
Special Listing Condition Mud
Read Less
Want to know what your home might be worth? Contact us for a FREE valuation!

Our team is ready to help you sell your home for the highest possible price ASAP

Bought with REALM Real Estate Professionals - Galleria





