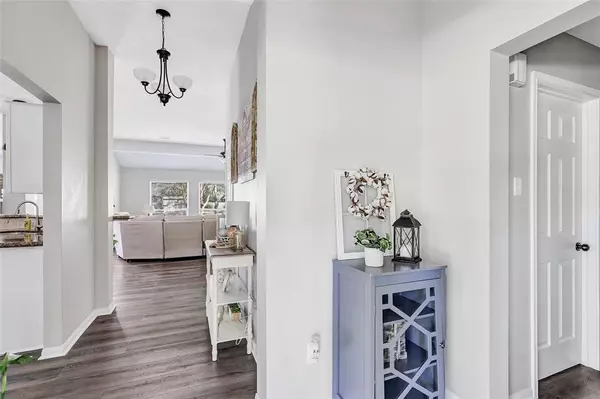$495,000
For more information regarding the value of a property, please contact us for a free consultation.
121 Pin Oak LN Hempstead, TX 77445
3 Beds
2 Baths
1,879 SqFt
Key Details
Property Type Single Family Home
Listing Status Sold
Purchase Type For Sale
Square Footage 1,879 sqft
Price per Sqft $252
Subdivision Riverwood Estates 2
MLS Listing ID 91121824
Sold Date 11/17/23
Style Traditional
Bedrooms 3
Full Baths 2
HOA Fees $11/ann
HOA Y/N 1
Year Built 2001
Annual Tax Amount $7,499
Tax Year 2023
Lot Size 1.930 Acres
Acres 1.93
Property Description
Welcome to your dream retreat nestled on almost 2 acres in the peaceful subdivision of Riverwood Estates. This meticulously remodeled 3-bedroom, 2-bathroom is in immaculate condition with a light and bright color scheme throughout! This floor plan is great for entertaining with the kitchen being open to the living area. The kitchen features an island, breakfast bar and granite countertops. You will fall in love with the spacious master suite with en-suite bathroom that has jetted tub and separate shower, and you can't forget about the oversized walk-in closet! There is also two additional bedrooms that also have plenty of space. The fenced backyard is a treat! Plenty of space to build that dream pool or just to relax under the covered patio! This home also has a 30x40 shop w/ a wall unit and buildout in the back of the shop! Great spot for entertaining! Some recent updates includes a new water well tank and piping replaced by certified well company in 2022. Schedule your showing today!
Location
State TX
County Waller
Area Hempstead
Rooms
Bedroom Description All Bedrooms Down
Other Rooms 1 Living Area
Master Bathroom Primary Bath: Double Sinks, Primary Bath: Separate Shower, Primary Bath: Soaking Tub, Secondary Bath(s): Tub/Shower Combo
Kitchen Kitchen open to Family Room
Interior
Heating Central Electric
Cooling Central Electric
Flooring Vinyl Plank
Exterior
Exterior Feature Back Yard, Back Yard Fenced, Barn/Stable, Storage Shed, Workshop
Carport Spaces 1
Roof Type Composition
Private Pool No
Building
Lot Description Cleared
Story 1
Foundation Slab
Lot Size Range 1 Up to 2 Acres
Sewer Septic Tank
Water Well
Structure Type Brick
New Construction No
Schools
Elementary Schools Hempstead Elementary School
Middle Schools Hempstead Middle School
High Schools Hempstead High School
School District 24 - Hempstead
Others
Senior Community No
Restrictions Deed Restrictions,Horses Allowed
Tax ID 739200-121-000-000
Acceptable Financing Cash Sale, Conventional, FHA
Tax Rate 1.7826
Disclosures Owner/Agent
Listing Terms Cash Sale, Conventional, FHA
Financing Cash Sale,Conventional,FHA
Special Listing Condition Owner/Agent
Read Less
Want to know what your home might be worth? Contact us for a FREE valuation!

Our team is ready to help you sell your home for the highest possible price ASAP

Bought with Fathom Realty





