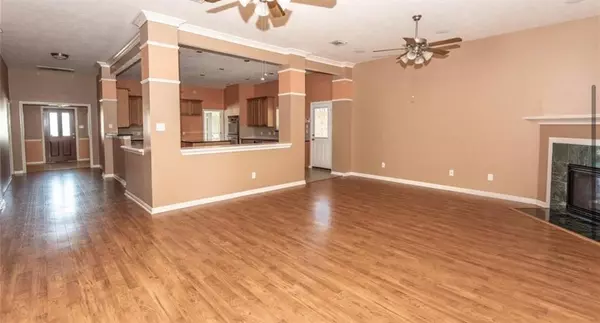$520,000
For more information regarding the value of a property, please contact us for a free consultation.
507 Laurel CT League City, TX 77573
4 Beds
4.1 Baths
3,726 SqFt
Key Details
Property Type Single Family Home
Listing Status Sold
Purchase Type For Sale
Square Footage 3,726 sqft
Price per Sqft $130
Subdivision The Meadows Sec 4 2006
MLS Listing ID 64604130
Sold Date 11/17/23
Style Traditional
Bedrooms 4
Full Baths 4
Half Baths 1
HOA Fees $20/ann
HOA Y/N 1
Year Built 2006
Annual Tax Amount $8,768
Tax Year 2023
Lot Size 0.265 Acres
Acres 0.2652
Property Description
Photos are coming. Welcome to unique 1.5 story property (4/5bdr, 4.5 bath) in the established neighborhood of The Meadows. Spacious 2 story garage apartment with separate entrance with 1.5 baths, 2 rooms upstairs and kitchen area. Corner/cul-de-sac lot with no back neighbors. Large mature trees and covered patio with gas grill hookups. Recessed lighting, surround sound and stained bead-board ceiling. Open floor plan with large living room and gas fireplace. Kitchen boasts granite countertops, kitchen island, under cabinet lighting and double ovens. Utility room with tons of storage and space for another refrigerator. Quiet neighborhood, no MUD taxes, super low HOA dues. Did not flood during Harvey. Property is within a few miles from beautiful EL Jardin beach with picnic tables and bbq area, from Marine and yacht club, from Kemah attractions.
Location
State TX
County Galveston
Area League City
Rooms
Other Rooms Den, Formal Dining, Garage Apartment, Home Office/Study, Kitchen/Dining Combo, Utility Room in House
Den/Bedroom Plus 5
Kitchen Island w/ Cooktop, Kitchen open to Family Room, Pantry
Interior
Interior Features Alarm System - Owned
Heating Central Gas
Cooling Central Electric
Flooring Carpet, Laminate, Tile, Vinyl Plank
Fireplaces Number 1
Fireplaces Type Gaslog Fireplace
Exterior
Exterior Feature Back Yard Fenced, Detached Gar Apt /Quarters, Patio/Deck
Parking Features Detached Garage
Garage Spaces 2.0
Roof Type Composition
Street Surface Concrete
Private Pool No
Building
Lot Description Subdivision Lot
Story 1.5
Foundation Slab
Lot Size Range 0 Up To 1/4 Acre
Sewer Public Sewer
Water Public Water
Structure Type Brick
New Construction No
Schools
Elementary Schools Goforth Elementary School
Middle Schools Leaguecity Intermediate School
High Schools Clear Creek High School
School District 9 - Clear Creek
Others
Senior Community No
Restrictions Restricted
Tax ID 5073-0001-0010-000
Ownership Full Ownership
Energy Description Ceiling Fans
Acceptable Financing Cash Sale, Conventional, FHA, VA
Tax Rate 1.9062
Disclosures Sellers Disclosure
Listing Terms Cash Sale, Conventional, FHA, VA
Financing Cash Sale,Conventional,FHA,VA
Special Listing Condition Sellers Disclosure
Read Less
Want to know what your home might be worth? Contact us for a FREE valuation!

Our team is ready to help you sell your home for the highest possible price ASAP

Bought with Trinity Realty TX





