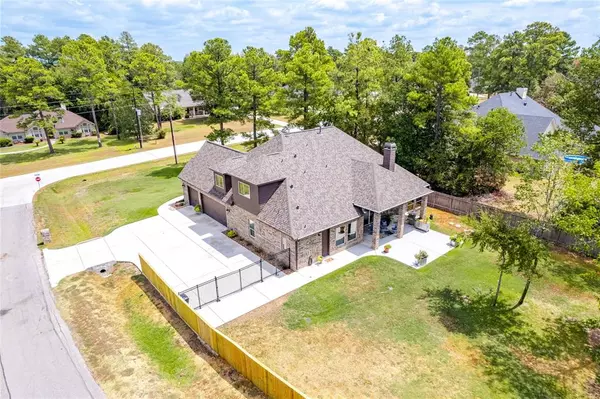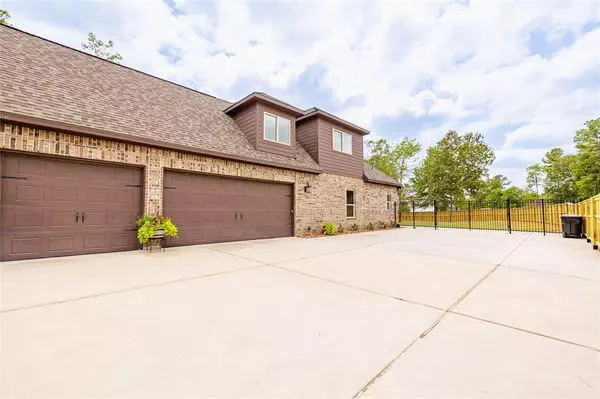$750,000
For more information regarding the value of a property, please contact us for a free consultation.
11754 E Grand Pond CT Montgomery, TX 77356
4 Beds
3.1 Baths
3,647 SqFt
Key Details
Property Type Single Family Home
Listing Status Sold
Purchase Type For Sale
Square Footage 3,647 sqft
Price per Sqft $201
Subdivision Grand Harbor 15
MLS Listing ID 87269922
Sold Date 11/15/23
Style Traditional
Bedrooms 4
Full Baths 3
Half Baths 1
HOA Fees $100/ann
HOA Y/N 1
Year Built 2016
Annual Tax Amount $11,308
Tax Year 2022
Lot Size 0.517 Acres
Acres 0.517
Property Description
WOW! Come enjoy LAKE CONROE living in highly sought after Grand Harbor on Lake Conroe. This gorgeous lake community has a community boat launch so you can be on the lake in minutes! You'll love this community for its beauty and ELBOW ROOM! No small lots here! Over HALF an ACRE with mature trees and a corner lot with lots of SPACE and PRIVACY. This CUSTOM home has been meticulously maintained and is striking from the minute you walk in. Tall ceilings, beautiful wood floors, plantation shutters, updated bathrooms, and SO MUCH MORE! ALSO a NEW ROOF, NEW TOP OF THE LINE AC, NEW TANKLESS water heater and much more. You'll love the layout in addition to the perks! Primary down, PLUS another bedroom AND office. Upstairs are 2 more beds PLUS a game room. Outside is oversized 3 car garage, covered patio, summer kitchen, NEW fence, NEW additional driveway, 220v 50amp power for generator/welder in a community with manned gated access. MISD for schools, and more....you'll love it....come get it!
Location
State TX
County Montgomery
Area Lake Conroe Area
Rooms
Bedroom Description 2 Bedrooms Down,Primary Bed - 1st Floor
Other Rooms 1 Living Area, Breakfast Room, Formal Dining, Gameroom Up, Home Office/Study, Living Area - 1st Floor, Utility Room in House
Master Bathroom Primary Bath: Double Sinks, Primary Bath: Separate Shower
Den/Bedroom Plus 5
Kitchen Walk-in Pantry
Interior
Interior Features Window Coverings, Fire/Smoke Alarm, High Ceiling
Heating Central Gas
Cooling Central Electric
Flooring Carpet, Tile, Wood
Fireplaces Number 1
Fireplaces Type Gaslog Fireplace, Wood Burning Fireplace
Exterior
Exterior Feature Back Yard Fenced, Controlled Subdivision Access, Covered Patio/Deck, Outdoor Kitchen, Patio/Deck, Sprinkler System
Parking Features Attached Garage
Garage Spaces 3.0
Garage Description Additional Parking, Auto Garage Door Opener, Double-Wide Driveway
Roof Type Composition
Street Surface Asphalt,Concrete
Private Pool No
Building
Lot Description Corner, Subdivision Lot
Story 2
Foundation Slab
Lot Size Range 1/2 Up to 1 Acre
Water Aerobic, Public Water
Structure Type Brick,Stone,Wood
New Construction No
Schools
Elementary Schools Madeley Ranch Elementary School
Middle Schools Montgomery Junior High School
High Schools Montgomery High School
School District 37 - Montgomery
Others
HOA Fee Include Limited Access Gates,On Site Guard,Recreational Facilities
Senior Community No
Restrictions Deed Restrictions
Tax ID 5380-15-01900
Energy Description Attic Vents,Ceiling Fans,Digital Program Thermostat,High-Efficiency HVAC,HVAC>13 SEER,Insulation - Blown Fiberglass,Radiant Attic Barrier
Acceptable Financing Cash Sale, Conventional, VA
Tax Rate 1.7481
Disclosures Sellers Disclosure
Listing Terms Cash Sale, Conventional, VA
Financing Cash Sale,Conventional,VA
Special Listing Condition Sellers Disclosure
Read Less
Want to know what your home might be worth? Contact us for a FREE valuation!

Our team is ready to help you sell your home for the highest possible price ASAP

Bought with Pam Westlake Realty Group





