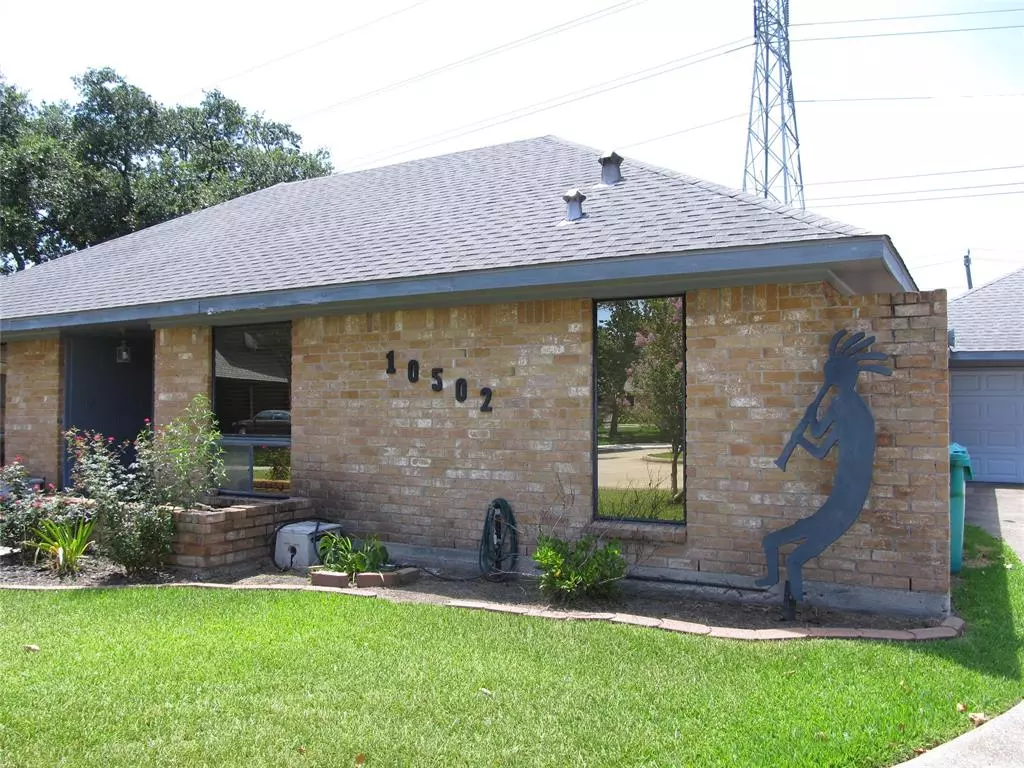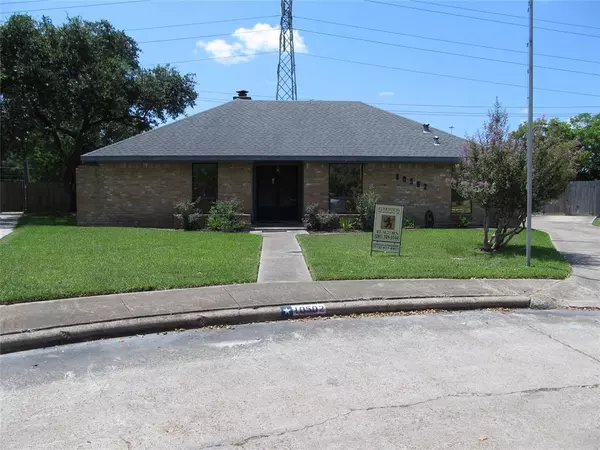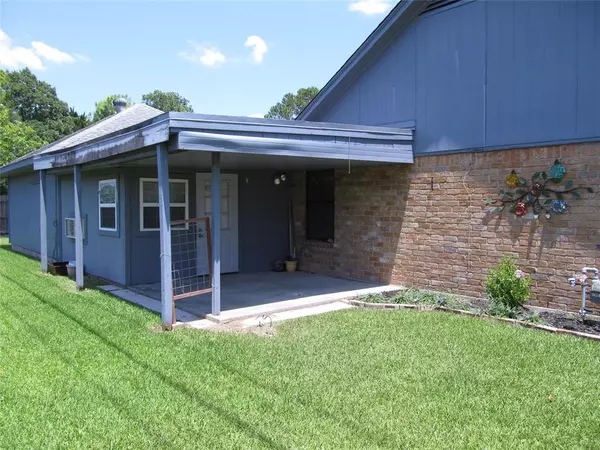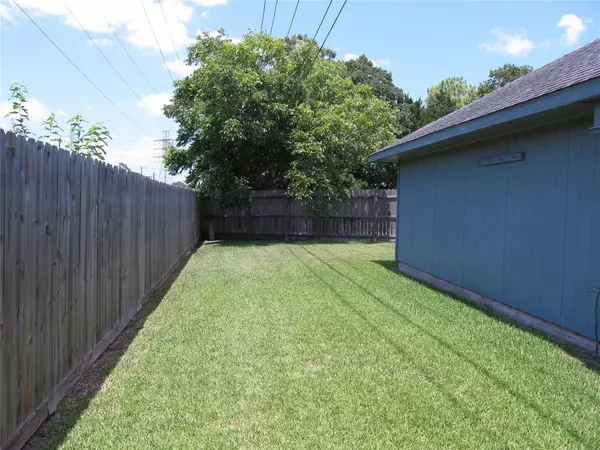$249,000
For more information regarding the value of a property, please contact us for a free consultation.
10502 Sagewind DR Houston, TX 77089
3 Beds
2 Baths
1,909 SqFt
Key Details
Property Type Single Family Home
Listing Status Sold
Purchase Type For Sale
Square Footage 1,909 sqft
Price per Sqft $128
Subdivision Kirkwood South
MLS Listing ID 22175426
Sold Date 11/20/23
Style Traditional
Bedrooms 3
Full Baths 2
HOA Fees $15/ann
HOA Y/N 1
Year Built 1973
Annual Tax Amount $5,502
Tax Year 2022
Lot Size 10,000 Sqft
Acres 0.2296
Property Description
Spacious 3 bedroom home located on large cul-de-sac lot. Den with fireplace and vaulted ceilings. Huge primary bedroom with vaulted ceilings and updated bath with walk-in shower and 2 closets. Kitchen updated with shaker style cabinets, granite counters and glass tile backsplash. Stainless appliances. Great pantry. Formal dining room.
Double door entry. Massive game room with separate A/C. Tile floors through out. Plenty of storage as all closets are large. 2 car attached garage and plenty of driveway parking. Great location with easy access to Beltway 8 and I-45.
Location
State TX
County Harris
Area Southbelt/Ellington
Rooms
Bedroom Description All Bedrooms Down
Other Rooms Den, Formal Dining, Gameroom Down
Master Bathroom Primary Bath: Double Sinks, Primary Bath: Shower Only
Kitchen Pantry
Interior
Interior Features Window Coverings, High Ceiling
Heating Central Electric
Cooling Central Gas
Flooring Tile
Fireplaces Number 1
Fireplaces Type Wood Burning Fireplace
Exterior
Exterior Feature Back Yard Fenced, Covered Patio/Deck
Parking Features Attached Garage
Garage Spaces 1.0
Garage Description Auto Garage Door Opener
Roof Type Composition
Street Surface Concrete,Curbs,Gutters
Private Pool No
Building
Lot Description Cul-De-Sac
Story 1
Foundation Slab
Lot Size Range 1/4 Up to 1/2 Acre
Water Water District
Structure Type Brick
New Construction No
Schools
Elementary Schools Moore Elementary School (Pasadena)
Middle Schools Beverlyhills Intermediate School
High Schools Dobie High School
School District 41 - Pasadena
Others
Senior Community No
Restrictions Deed Restrictions
Tax ID 105-038-000-0026
Energy Description Ceiling Fans
Acceptable Financing Cash Sale, Conventional, FHA, VA
Tax Rate 2.5264
Disclosures Estate, Mud, No Disclosures
Listing Terms Cash Sale, Conventional, FHA, VA
Financing Cash Sale,Conventional,FHA,VA
Special Listing Condition Estate, Mud, No Disclosures
Read Less
Want to know what your home might be worth? Contact us for a FREE valuation!

Our team is ready to help you sell your home for the highest possible price ASAP

Bought with JLA Realty





