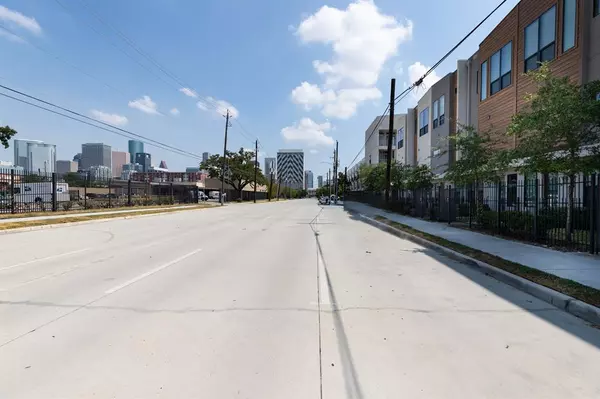$445,000
For more information regarding the value of a property, please contact us for a free consultation.
2401 Crawford ST #D2A Houston, TX 77004
3 Beds
3.1 Baths
1,685 SqFt
Key Details
Property Type Townhouse
Sub Type Townhouse
Listing Status Sold
Purchase Type For Sale
Square Footage 1,685 sqft
Price per Sqft $251
Subdivision Parc At Midtown
MLS Listing ID 50558186
Sold Date 11/20/23
Style Contemporary/Modern
Bedrooms 3
Full Baths 3
Half Baths 1
HOA Fees $177/mo
Year Built 2018
Annual Tax Amount $9,356
Tax Year 2022
Property Description
This luxury townhouse in the heart of Houston's Midtown district close to University of Houston, medical center
and shopping , offers a perfect combination to enjoy the wonderful dining, entertainment and cultural experiences of this city in one of Houston's most desire neighborhoods. This exquisite three bedrooms with spacious walk in closet and each one with its own bathroom is ONE OF THE ONLY SIX LUXURY UNITS facing the quiet complex park and pet area from the 2nd story balcony. The open concept kitchen has stainless steel appliances and designer cabinetry. With a modern and open design presents a great living area filled with natural light, high ceilings, luxury finishes, 2 cars private garage, Washer, Dryer, and Refrigerator included. This complex features controlled access and security cameras for safety.
Location
State TX
County Harris
Area Midtown - Houston
Rooms
Bedroom Description 1 Bedroom Down - Not Primary BR,1 Bedroom Up,Primary Bed - 3rd Floor
Other Rooms 1 Living Area, Family Room, Kitchen/Dining Combo, Living Area - 2nd Floor, Utility Room in House
Master Bathroom Half Bath, Primary Bath: Double Sinks, Primary Bath: Separate Shower, Secondary Bath(s): Tub/Shower Combo
Den/Bedroom Plus 3
Kitchen Instant Hot Water, Island w/ Cooktop, Kitchen open to Family Room, Soft Closing Cabinets, Walk-in Pantry
Interior
Interior Features Alarm System - Leased, Fire/Smoke Alarm, Window Coverings
Heating Central Gas
Cooling Central Electric
Flooring Carpet, Engineered Wood, Tile
Appliance Dryer Included, Electric Dryer Connection, Gas Dryer Connections, Refrigerator, Washer Included
Dryer Utilities 1
Exterior
Exterior Feature Balcony, Fenced, Side Green Space
Parking Features Attached Garage
Roof Type Other
Private Pool No
Building
Story 3
Unit Location On Corner
Entry Level Levels 1, 2 and 3
Foundation Slab
Builder Name Surge Homes
Sewer Public Sewer
Water Public Water
Structure Type Stucco
New Construction No
Schools
Elementary Schools Gregory-Lincoln Elementary School
Middle Schools Gregory-Lincoln Middle School
High Schools Lamar High School (Houston)
School District 27 - Houston
Others
HOA Fee Include Exterior Building,Grounds,Water and Sewer
Senior Community No
Tax ID 138-726-004-0004
Energy Description Ceiling Fans,Digital Program Thermostat,Energy Star Appliances,Energy Star/CFL/LED Lights,HVAC>13 SEER,Insulated Doors,Insulated/Low-E windows,Insulation - Batt,Insulation - Blown Cellulose,Insulation - Rigid Foam
Acceptable Financing Cash Sale, Conventional, Investor
Tax Rate 2.32
Disclosures Mud, Sellers Disclosure
Listing Terms Cash Sale, Conventional, Investor
Financing Cash Sale,Conventional,Investor
Special Listing Condition Mud, Sellers Disclosure
Read Less
Want to know what your home might be worth? Contact us for a FREE valuation!

Our team is ready to help you sell your home for the highest possible price ASAP

Bought with Martha Turner Sotheby's International Realty





