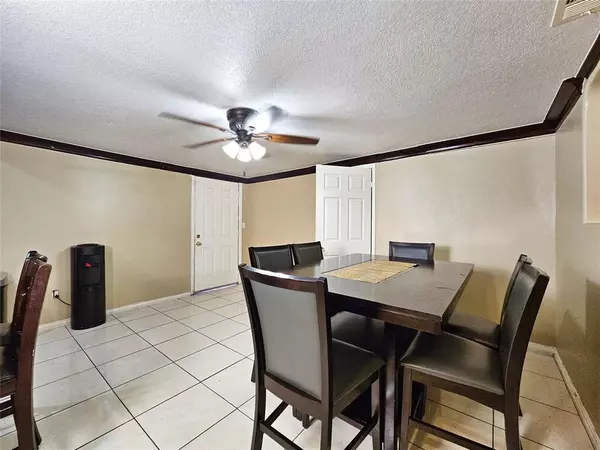$190,999
For more information regarding the value of a property, please contact us for a free consultation.
1404 Birchwood DR Pasadena, TX 77502
5 Beds
2 Baths
1,681 SqFt
Key Details
Property Type Single Family Home
Listing Status Sold
Purchase Type For Sale
Square Footage 1,681 sqft
Price per Sqft $107
Subdivision Southmore Plaza Sec 03
MLS Listing ID 8843487
Sold Date 11/27/23
Style Traditional
Bedrooms 5
Full Baths 2
Year Built 1953
Annual Tax Amount $5,041
Tax Year 2022
Lot Size 7,200 Sqft
Acres 0.1653
Property Description
MOVE-IN READY, Just in time for the HOLIDAYS, 1404 Birchwood is in the heart of Pasadena and is one of the LARGEST HOMES in the NEIGHBORHOOD: 5 BEDROOMS and 2 FULL BATHS. Crown Molding. Updated & freshly painted. SPACIOUS LIVING ROOM. Large KITCHEN with CUSTOM CABINETS, GRANITE , and a beautiful GRANITE ISLAND. The kitchen opens to a HUGE DINING ROOM, that leads to the back yard. All Bedrooms are good in size. Full Hall BATHROOM is completed UPDATED. LARGE FULLY FENCED green BACKYARD with MASSIVE COVERED PATIO ready for family fun & entertaining. STORAGE SHED for workshop in backyard. COVERED FRONT CARPORT for 4 CARS. Minutes from 225/45/610 and Beltway 8. NO HOA!!! LOW TAXES!!! Ready for MOVE-IN. MUST SEE!!! Some Pictures were taken before Sellers moved out. Home is now MOVE -IN READY!!
Location
State TX
County Harris
Area Pasadena
Rooms
Other Rooms 1 Living Area, Breakfast Room, Kitchen/Dining Combo, Living Area - 1st Floor
Kitchen Breakfast Bar, Island w/o Cooktop, Pantry, Pots/Pans Drawers
Interior
Interior Features Fire/Smoke Alarm
Heating Central Electric, Central Gas
Cooling Central Electric
Flooring Tile
Exterior
Exterior Feature Back Green Space, Back Yard, Back Yard Fenced, Covered Patio/Deck, Fully Fenced, Patio/Deck, Porch, Side Yard, Storage Shed
Carport Spaces 4
Garage Description Double-Wide Driveway
Roof Type Composition
Street Surface Concrete
Private Pool No
Building
Lot Description Subdivision Lot
Story 1
Foundation Slab
Lot Size Range 0 Up To 1/4 Acre
Sewer Public Sewer
Water Public Water
Structure Type Brick,Wood
New Construction No
Schools
Elementary Schools Williams Elementary School (Pasadena)
Middle Schools Queens Intermediate School
High Schools Pasadena High School
School District 41 - Pasadena
Others
Senior Community No
Restrictions No Restrictions
Tax ID 078-098-007-0007
Acceptable Financing Cash Sale, Conventional
Tax Rate 2.524
Disclosures Sellers Disclosure
Listing Terms Cash Sale, Conventional
Financing Cash Sale,Conventional
Special Listing Condition Sellers Disclosure
Read Less
Want to know what your home might be worth? Contact us for a FREE valuation!

Our team is ready to help you sell your home for the highest possible price ASAP

Bought with San Jacinto Properties






