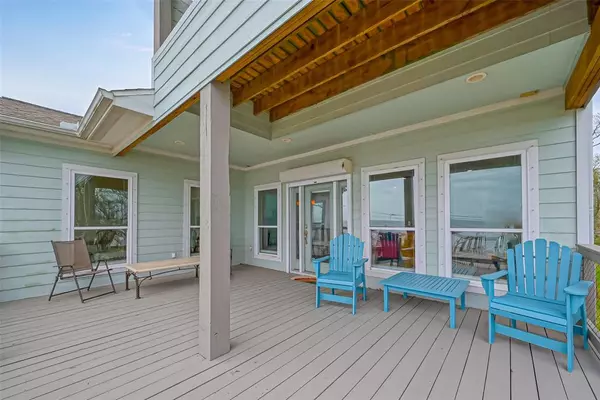$675,000
For more information regarding the value of a property, please contact us for a free consultation.
4424 Boulevard ST Bacliff, TX 77518
3 Beds
3.1 Baths
1,896 SqFt
Key Details
Property Type Single Family Home
Listing Status Sold
Purchase Type For Sale
Square Footage 1,896 sqft
Price per Sqft $342
Subdivision Clifton By The Sea
MLS Listing ID 51985743
Sold Date 11/28/23
Style Traditional
Bedrooms 3
Full Baths 3
Half Baths 1
Year Built 2009
Annual Tax Amount $7,099
Tax Year 2022
Lot Size 0.287 Acres
Acres 0.287
Property Description
Galveston Bay, waterview 12,500 sf lot with automatic gate and 10 parking spaces. 3 story, 3 bdrm, 3.5 bath home with elevator. It is currently an ARBNB. Lots of space to build a small hair salon, professional office space, or a small business of any kind. Live where you work!!Completely unrestricted. Furniture conveys. The first level has a 2 car oversized garage & a full bath with luxury plank flooring. Take the stairs or elevator to the 2nd level living area. Granite countertops, two sinks make a chef's delight. The dining area seats at least 8 plus a breakfast bar with seating. Living area has a fireplace. It opens to a large deck with waterviews. Third level - 3 bedrooms. Primary bedroom has a private deck with waterview. The secondary bathroom on the 3rd level has a soaking tub and vanity area. Fishing across the street, store your boat and other toys and still have room; Short drive or bike ride to Kemah Boardwalk.
Location
State TX
County Galveston
Area Bacliff/San Leon
Rooms
Bedroom Description 1 Bedroom Down - Not Primary BR,En-Suite Bath,Primary Bed - 3rd Floor,Split Plan,Walk-In Closet
Other Rooms Formal Dining, Formal Living, Living Area - 2nd Floor, Utility Room in House
Master Bathroom Primary Bath: Double Sinks, Primary Bath: Shower Only, Vanity Area
Den/Bedroom Plus 3
Kitchen Breakfast Bar, Island w/o Cooktop, Kitchen open to Family Room, Pantry, Pots/Pans Drawers, Second Sink, Under Cabinet Lighting
Interior
Interior Features Balcony, Elevator, Elevator Shaft, Fire/Smoke Alarm, High Ceiling, Window Coverings
Heating Central Gas
Cooling Central Electric
Flooring Vinyl Plank
Fireplaces Number 1
Fireplaces Type Gaslog Fireplace
Exterior
Exterior Feature Back Green Space, Back Yard Fenced, Balcony, Covered Patio/Deck, Fully Fenced, Porch, Side Yard, Storm Shutters
Parking Features Attached Garage, Oversized Garage
Garage Spaces 2.0
Carport Spaces 1
Waterfront Description Bay Front,Bay View,Gulf View
Roof Type Composition
Street Surface Asphalt
Private Pool No
Building
Lot Description Water View, Waterfront
Faces East
Story 2
Foundation On Stilts
Lot Size Range 0 Up To 1/4 Acre
Water Water District
Structure Type Cement Board,Wood
New Construction No
Schools
Elementary Schools Kenneth E. Little Elementary School
Middle Schools Kranz Junior High
High Schools Dickinson High School
School District 17 - Dickinson
Others
Senior Community No
Restrictions Unknown
Tax ID 2655-0002-0011-000
Energy Description Ceiling Fans,Digital Program Thermostat,HVAC>13 SEER,Insulated/Low-E windows
Acceptable Financing Cash Sale, Conventional, Owner Financing
Tax Rate 2.1328
Disclosures Mud, Sellers Disclosure
Listing Terms Cash Sale, Conventional, Owner Financing
Financing Cash Sale,Conventional,Owner Financing
Special Listing Condition Mud, Sellers Disclosure
Read Less
Want to know what your home might be worth? Contact us for a FREE valuation!

Our team is ready to help you sell your home for the highest possible price ASAP

Bought with RE/MAX Grand





