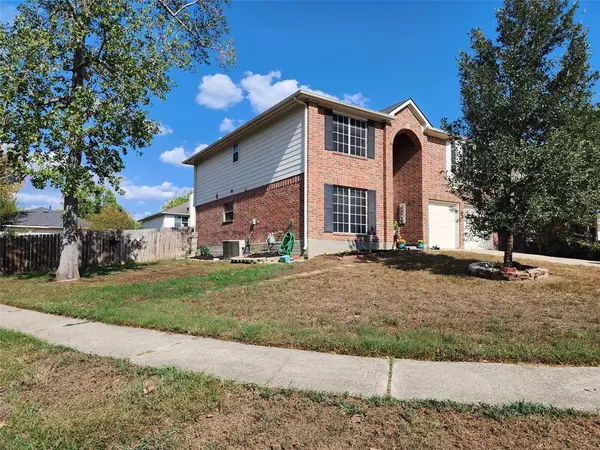$299,900
For more information regarding the value of a property, please contact us for a free consultation.
22730 Red Pine DR Tomball, TX 77375
4 Beds
2.1 Baths
2,488 SqFt
Key Details
Property Type Single Family Home
Listing Status Sold
Purchase Type For Sale
Square Footage 2,488 sqft
Price per Sqft $114
Subdivision Willow Forest Sec 02
MLS Listing ID 2171421
Sold Date 12/04/23
Style Contemporary/Modern
Bedrooms 4
Full Baths 2
Half Baths 1
HOA Fees $41/ann
HOA Y/N 1
Year Built 2000
Annual Tax Amount $7,685
Tax Year 2022
Lot Size 8,125 Sqft
Acres 0.1865
Property Description
Seeking a comfortable and spacious home? With a well-thought-out floor plan, this home offers ample room for your family to thrive.
The kitchen is equipped with an abundant counter space and new appliances making meal preparation and cooking a breeze.
Additionally, the strategically placed utility room enhances convenience and accessibility for all your laundry needs. This thoughtful layout ensures that day-to-day tasks are made more manageable and efficient for your family.
Situated on a corner lot, gives the home plenty of room for outdoor activities and entertainment. Making it the heart of the home where memories are made.
This property offers the perfect combination of space, functionality, and outdoor enjoyment, making it a wonderful place for you to call home.
*Included with the home: Deep freeze, 5 Security cameras, Ring Doorbell Camera
Location
State TX
County Harris
Area Spring/Klein/Tomball
Rooms
Bedroom Description All Bedrooms Up,En-Suite Bath,Sitting Area,Walk-In Closet
Other Rooms Breakfast Room, Den, Family Room, Formal Dining, Formal Living, Gameroom Up, Kitchen/Dining Combo, Living Area - 1st Floor, Utility Room in House
Master Bathroom Bidet, Half Bath, Primary Bath: Separate Shower, Primary Bath: Soaking Tub, Secondary Bath(s): Tub/Shower Combo
Kitchen Island w/ Cooktop, Kitchen open to Family Room, Pantry
Interior
Interior Features Alarm System - Owned, Fire/Smoke Alarm, Formal Entry/Foyer, High Ceiling
Heating Central Electric
Cooling Central Electric
Flooring Carpet, Tile
Fireplaces Number 1
Fireplaces Type Gaslog Fireplace
Exterior
Exterior Feature Back Green Space, Back Yard Fenced, Fully Fenced, Patio/Deck, Porch, Private Driveway, Storage Shed, Subdivision Tennis Court
Parking Features Attached Garage
Garage Spaces 2.0
Roof Type Composition,Other
Street Surface Concrete
Private Pool No
Building
Lot Description Other
Faces West
Story 2
Foundation Slab
Lot Size Range 0 Up To 1/4 Acre
Water Water District
Structure Type Brick,Other,Wood
New Construction No
Schools
Elementary Schools Schultz Elementary School (Klein)
Middle Schools Hildebrandt Intermediate School
High Schools Klein Oak High School
School District 32 - Klein
Others
HOA Fee Include Clubhouse,Grounds,Other,Recreational Facilities
Senior Community No
Restrictions Deed Restrictions
Tax ID 114-554-013-0396
Energy Description Attic Vents,Energy Star Appliances
Acceptable Financing Cash Sale, Conventional, FHA, VA
Tax Rate 2.7297
Disclosures Sellers Disclosure
Listing Terms Cash Sale, Conventional, FHA, VA
Financing Cash Sale,Conventional,FHA,VA
Special Listing Condition Sellers Disclosure
Read Less
Want to know what your home might be worth? Contact us for a FREE valuation!

Our team is ready to help you sell your home for the highest possible price ASAP

Bought with Walzel Properties - Spring





