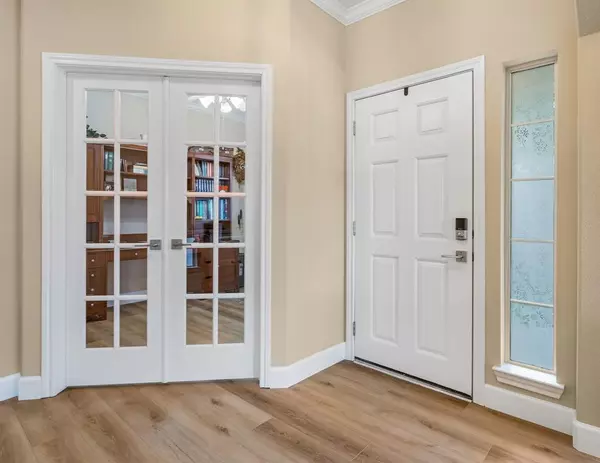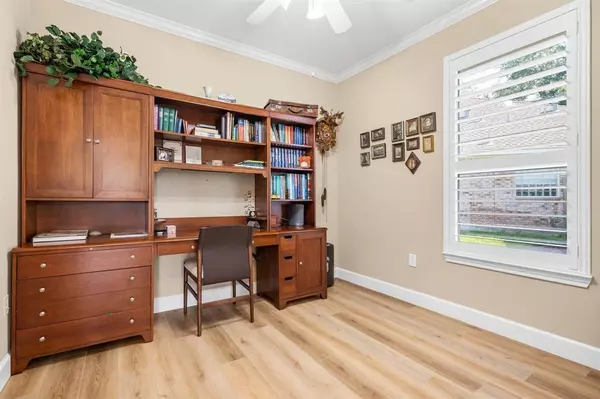$375,000
For more information regarding the value of a property, please contact us for a free consultation.
2 Kirtland CT Conroe, TX 77384
2 Beds
2 Baths
1,812 SqFt
Key Details
Property Type Single Family Home
Listing Status Sold
Purchase Type For Sale
Square Footage 1,812 sqft
Price per Sqft $205
Subdivision Wdlnds Windsor Lakes 10
MLS Listing ID 6842773
Sold Date 12/04/23
Style Traditional
Bedrooms 2
Full Baths 2
HOA Fees $239/mo
HOA Y/N 1
Year Built 2006
Annual Tax Amount $6,854
Tax Year 2023
Lot Size 8,579 Sqft
Acres 0.1969
Property Description
This beautiful home has been completely renovated - it Looks and Feels BRAND NEW!! New Vinyl Plank flooring throughout the entire home including new baseboards. The kitchen has brand new upgraded appliances, new granite counter tops, new backsplash, cabinets have been newly painted. Both bathrooms have new shower glass, new shower fixtures, new toilets. The entire home inside has been painted. Plantation shutters have been added in the office and 2nd bedroom. New backdoor and new hardware thorough the whole house. Most of the lighting fixtures have been changed out as well. The roof is 1 1/2 yrs old! No Rear Neighbors! This home is MOVE-IN READY! Make your appointment today! +55 Community of Windsor Lakes - Amenities include Clubhouse, Pool & Spa, Pickleball & Bocce Courts, Exercise Center, Walking Paths, and Lake.
Location
State TX
County Montgomery
Area The Woodlands
Rooms
Bedroom Description All Bedrooms Down,Primary Bed - 1st Floor,Walk-In Closet
Other Rooms Family Room, Home Office/Study, Living/Dining Combo, Utility Room in House
Master Bathroom Primary Bath: Jetted Tub, Primary Bath: Separate Shower, Secondary Bath(s): Shower Only, Vanity Area
Kitchen Breakfast Bar, Kitchen open to Family Room, Pantry, Walk-in Pantry
Interior
Interior Features Alarm System - Owned, Crown Molding, Fire/Smoke Alarm, Refrigerator Included
Heating Central Gas
Cooling Central Electric
Flooring Vinyl Plank
Exterior
Exterior Feature Back Green Space, Back Yard Fenced, Controlled Subdivision Access, Covered Patio/Deck, Sprinkler System
Parking Features Attached Garage
Garage Spaces 2.0
Garage Description Auto Garage Door Opener
Roof Type Composition
Street Surface Concrete
Accessibility Automatic Gate
Private Pool No
Building
Lot Description Cul-De-Sac, Subdivision Lot
Story 1
Foundation Slab
Lot Size Range 0 Up To 1/4 Acre
Sewer Public Sewer
Water Public Water
Structure Type Brick,Cement Board
New Construction No
Schools
Elementary Schools Bush Elementary School (Conroe)
Middle Schools Mccullough Junior High School
High Schools The Woodlands High School
School District 11 - Conroe
Others
HOA Fee Include Clubhouse,Grounds,Limited Access Gates,Recreational Facilities
Senior Community Yes
Restrictions Deed Restrictions
Tax ID 9761-10-01900
Energy Description Attic Vents,Ceiling Fans,Digital Program Thermostat,Energy Star Appliances
Acceptable Financing Cash Sale, Conventional, FHA, VA
Tax Rate 2.074
Disclosures Sellers Disclosure
Listing Terms Cash Sale, Conventional, FHA, VA
Financing Cash Sale,Conventional,FHA,VA
Special Listing Condition Sellers Disclosure
Read Less
Want to know what your home might be worth? Contact us for a FREE valuation!

Our team is ready to help you sell your home for the highest possible price ASAP

Bought with Home Sweet Home Real Estate Group





