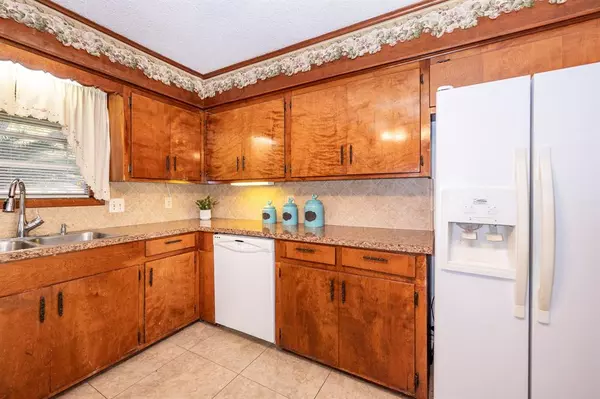$170,000
For more information regarding the value of a property, please contact us for a free consultation.
3417 Lanarkshire ST Bay City, TX 77414
3 Beds
2 Baths
2,554 SqFt
Key Details
Property Type Single Family Home
Listing Status Sold
Purchase Type For Sale
Square Footage 2,554 sqft
Price per Sqft $58
Subdivision Mcdonald Meadows
MLS Listing ID 32212450
Sold Date 12/06/23
Style Traditional
Bedrooms 3
Full Baths 2
Year Built 1979
Annual Tax Amount $5,480
Tax Year 2022
Lot Size 10,019 Sqft
Acres 0.23
Property Description
Step into the possibilities of 3417 Lanarkshire St, Bay City, TX 77414 - where your dreams find their home! This charming property not only offers 3 cozy bedrooms but, also features a versatile large flex room that can easily become a 4th bedroom, a captivating backyard with a workshop/shed, and a host of other delightful surprises. This home sits on a generously sized lot in a large subdivision, giving you plenty of room to roam. Enjoy privacy and security in your fenced backyard, making it ideal for pets, kids, or outdoor entertainment. You'll love the easy access to nearby conveniences, including restaurants, shopping, and more. This home offers a perfect blend of functionality and style, all at an attractive price point. Contact us today to schedule a viewing and explore the endless possibilities this property has to offer. Ask about seller's concessions
Location
State TX
County Matagorda
Rooms
Bedroom Description All Bedrooms Down
Other Rooms 1 Living Area, Home Office/Study, Utility Room in House
Master Bathroom Primary Bath: Tub/Shower Combo, Secondary Bath(s): Tub/Shower Combo
Kitchen Breakfast Bar, Under Cabinet Lighting
Interior
Interior Features Refrigerator Included
Heating Central Electric, Central Gas
Cooling Central Electric
Flooring Carpet, Laminate, Tile
Fireplaces Number 1
Fireplaces Type Wood Burning Fireplace
Exterior
Exterior Feature Back Yard Fenced, Covered Patio/Deck, Patio/Deck, Porch, Storage Shed, Workshop
Parking Features Attached Garage
Garage Spaces 2.0
Garage Description Auto Garage Door Opener, Double-Wide Driveway, Workshop
Roof Type Composition
Street Surface Asphalt
Private Pool No
Building
Lot Description Subdivision Lot
Story 1
Foundation Slab
Lot Size Range 0 Up To 1/4 Acre
Sewer Public Sewer
Water Public Water
Structure Type Brick,Cement Board
New Construction No
Schools
Elementary Schools Cherry Elementary
Middle Schools Bay City Junior High School
High Schools Bay City High School
School District 132 - Bay City
Others
Senior Community No
Restrictions Deed Restrictions
Tax ID 39803
Acceptable Financing Cash Sale, Conventional, Seller to Contribute to Buyer's Closing Costs
Tax Rate 2.6704
Disclosures Sellers Disclosure
Listing Terms Cash Sale, Conventional, Seller to Contribute to Buyer's Closing Costs
Financing Cash Sale,Conventional,Seller to Contribute to Buyer's Closing Costs
Special Listing Condition Sellers Disclosure
Read Less
Want to know what your home might be worth? Contact us for a FREE valuation!

Our team is ready to help you sell your home for the highest possible price ASAP

Bought with Ward Real Estate, Inc





