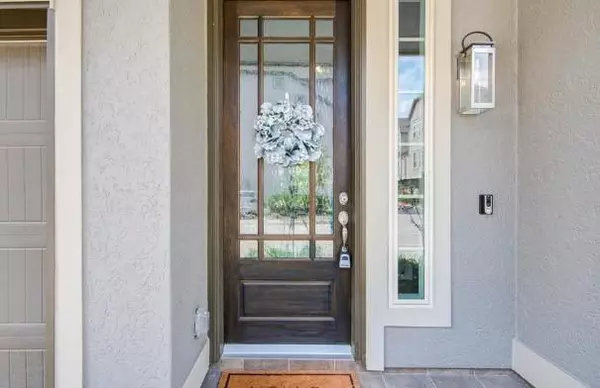$429,000
For more information regarding the value of a property, please contact us for a free consultation.
10608 Centre Shadows DR Houston, TX 77043
4 Beds
3.1 Baths
2,331 SqFt
Key Details
Property Type Single Family Home
Listing Status Sold
Purchase Type For Sale
Square Footage 2,331 sqft
Price per Sqft $184
Subdivision Centre Park Terrace
MLS Listing ID 75537710
Sold Date 12/08/23
Style Contemporary/Modern,Mediterranean,Traditional
Bedrooms 4
Full Baths 3
Half Baths 1
HOA Fees $137/ann
HOA Y/N 1
Year Built 2020
Annual Tax Amount $11,590
Tax Year 2023
Lot Size 2,145 Sqft
Acres 0.0492
Property Description
Discover luxury living in this 3-story home nestled within a prestigious gated community in Spring Branch. Featuring high-end finishes, high ceilings, quartz countertops, and spacious rooms, this residence offers unparalleled elegance. The chef's kitchen and open layout make entertaining a delight. With 4 bedrooms, 3.5 baths, and a primary room boasting a spa-like bathroom and walk-in closet, this home defines comfort and sophistication. Come schedule a tour today!
Location
State TX
County Harris
Area Spring Branch
Interior
Interior Features 2 Staircases, Alarm System - Owned, Balcony, Crown Molding, Dryer Included, Fire/Smoke Alarm, Formal Entry/Foyer, High Ceiling, Prewired for Alarm System, Refrigerator Included, Washer Included, Wired for Sound
Heating Central Gas, Zoned
Cooling Central Electric, Zoned
Fireplaces Number 1
Exterior
Exterior Feature Back Yard, Back Yard Fenced, Balcony, Controlled Subdivision Access, Sprinkler System
Parking Features Attached Garage
Garage Spaces 2.0
Roof Type Composition
Private Pool No
Building
Lot Description Subdivision Lot
Story 3
Foundation Slab
Lot Size Range 0 Up To 1/4 Acre
Sewer Public Sewer
Water Public Water
Structure Type Cement Board,Stucco
New Construction No
Schools
Elementary Schools Terrace Elementary School
Middle Schools Spring Oaks Middle School
High Schools Spring Woods High School
School District 49 - Spring Branch
Others
Senior Community No
Restrictions Deed Restrictions
Tax ID 140-256-001-0027
Energy Description Attic Vents,Ceiling Fans,Digital Program Thermostat,HVAC>13 SEER,Insulated/Low-E windows,Insulation - Batt,Insulation - Blown Fiberglass,Radiant Attic Barrier,Tankless/On-Demand H2O Heater
Acceptable Financing Cash Sale, Conventional, FHA, VA
Tax Rate 2.4379
Disclosures Sellers Disclosure
Listing Terms Cash Sale, Conventional, FHA, VA
Financing Cash Sale,Conventional,FHA,VA
Special Listing Condition Sellers Disclosure
Read Less
Want to know what your home might be worth? Contact us for a FREE valuation!

Our team is ready to help you sell your home for the highest possible price ASAP

Bought with Texas Signature Realty





