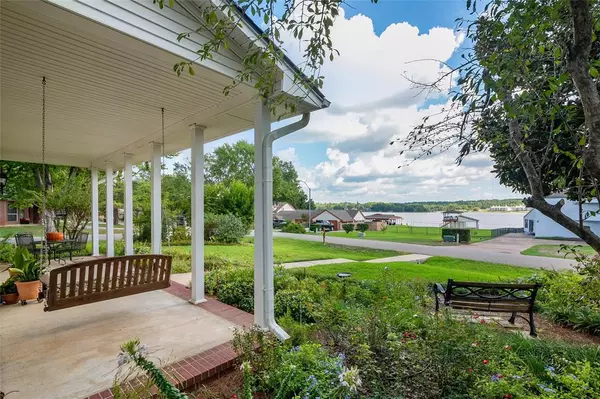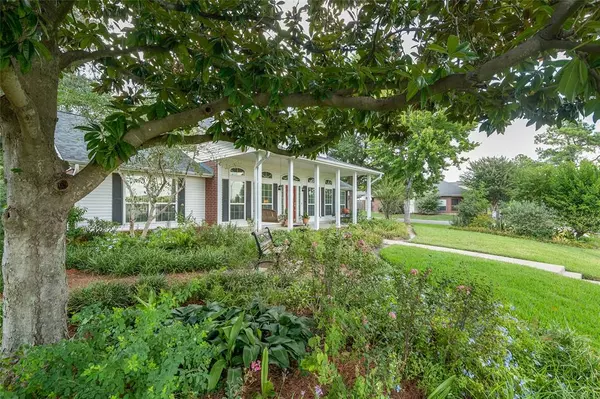$479,900
For more information regarding the value of a property, please contact us for a free consultation.
9796 E Shore DR Willis, TX 77318
3 Beds
2.1 Baths
2,112 SqFt
Key Details
Property Type Single Family Home
Listing Status Sold
Purchase Type For Sale
Square Footage 2,112 sqft
Price per Sqft $227
Subdivision Twin Shores 01
MLS Listing ID 78405291
Sold Date 12/05/23
Style Traditional
Bedrooms 3
Full Baths 2
Half Baths 1
HOA Fees $20/ann
HOA Y/N 1
Year Built 1995
Annual Tax Amount $6,614
Tax Year 2023
Lot Size 10,671 Sqft
Property Description
Welcome to Lake living! Water view, gardeners delight, lake access! Custom built/original owners, meticulously maintained. Corner lot on a peninsula surrounded by Lake Conroe. Beautifully landscaped, manicured lawn, majestic mature trees. Enjoy amazing lake views from spacious front porch. Custom highlights: high ceilings, transom windows, crown molding, double pane windows, most doors wheelchair accessible. Great room features brick fireplace & views to beautiful gardens. Lake views from your dining & sitting room. Cooks kitchen w/ black granite counters, tons of cabinets, 5 burner gas stove, SS appliances, breakfast bar, desk. Lovely primary bedroom/bath w/ double sinks, garden tub, glass block window, separate shower, 2 large closets. Hartco hardwood oak flooring, carpet and tile. Nice back patio w/ pergola faces lovely English Cottage Garden w/picket fence & arbor, extending living area outdoors. Irrigation system, new roof May '23. Gated boat launch/boat storage/marina included.
Location
State TX
County Montgomery
Area Lake Conroe Area
Rooms
Bedroom Description All Bedrooms Down,Primary Bed - 1st Floor,Sitting Area
Other Rooms Living Area - 1st Floor, Utility Room in House
Master Bathroom Half Bath, Primary Bath: Double Sinks, Primary Bath: Jetted Tub, Primary Bath: Separate Shower, Secondary Bath(s): Tub/Shower Combo
Kitchen Breakfast Bar, Pantry, Under Cabinet Lighting
Interior
Interior Features Crown Molding, Disabled Access, High Ceiling, Prewired for Alarm System
Heating Central Gas
Cooling Central Electric
Flooring Carpet, Tile, Wood
Fireplaces Number 1
Fireplaces Type Gaslog Fireplace, Wood Burning Fireplace
Exterior
Parking Features Detached Garage
Garage Spaces 2.0
Waterfront Description Lake View
Roof Type Composition
Private Pool No
Building
Lot Description Corner, Water View
Story 1
Foundation Slab
Lot Size Range 0 Up To 1/4 Acre
Water Water District
Structure Type Brick,Vinyl
New Construction No
Schools
Elementary Schools Lagway Elementary School
Middle Schools Robert P. Brabham Middle School
High Schools Willis High School
School District 56 - Willis
Others
HOA Fee Include Other
Senior Community No
Restrictions Deed Restrictions
Tax ID 9350-00-14300
Acceptable Financing Cash Sale, Conventional, FHA, Investor, VA
Tax Rate 2.4221
Disclosures Mud, Sellers Disclosure
Listing Terms Cash Sale, Conventional, FHA, Investor, VA
Financing Cash Sale,Conventional,FHA,Investor,VA
Special Listing Condition Mud, Sellers Disclosure
Read Less
Want to know what your home might be worth? Contact us for a FREE valuation!

Our team is ready to help you sell your home for the highest possible price ASAP

Bought with Connect Realty.com





