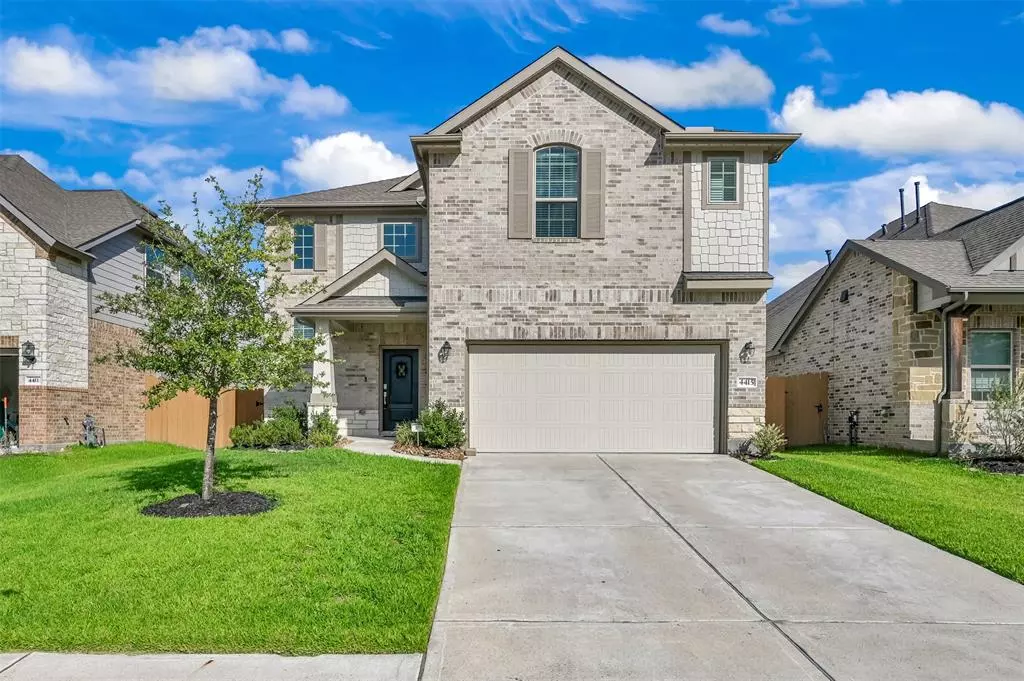$379,000
For more information regarding the value of a property, please contact us for a free consultation.
4415 Mimic DR Spring, TX 77386
4 Beds
2.1 Baths
2,651 SqFt
Key Details
Property Type Single Family Home
Listing Status Sold
Purchase Type For Sale
Square Footage 2,651 sqft
Price per Sqft $133
Subdivision Harmony Village 08
MLS Listing ID 26594918
Sold Date 12/12/23
Style Traditional
Bedrooms 4
Full Baths 2
Half Baths 1
HOA Fees $66/ann
HOA Y/N 1
Year Built 2020
Annual Tax Amount $9,171
Tax Year 2022
Lot Size 7,576 Sqft
Acres 0.1739
Property Description
HERE IS YOUR CHANCE! DO NOT MISS OUT! New improved price! Rare opportunity in highly sought after Harmony Community! Beautiful 4 Bed/2.5 Bath/Game room + Office on an oversized lot! Massive granite kitchen island overlooks open concept dining/family room & a wall of windows fills the home w/ natural light. Gorgeous upgraded wood-look tile, white alpine kitchen cabinets, blinds throughout & whole home water softener. Primary has dual sinks, walk in closet, separate tub/shower & view of huge backyard! Enjoy front porch & rear covered patios. Outdoor space w/ ENDLESS POSSIBILITIES...workshop, man-cave, she-shed, kids playhouse/pup palace. Landscaped w/ sprinkler system & professionally installed exterior accent lighting. Solar panels in place & paid off for buyer.. say goodbye to high electric bills!! ELFA shelving in home/garage. Amenities: Pools, Splash pad, Gym, Playground, Etc! Zoned to highly rated schools! Excellent location close to 99/Hardy Toll/Exxon/HP/Woodlands & IAH airport!!
Location
State TX
County Montgomery
Community Harmony
Area Spring Northeast
Rooms
Bedroom Description Primary Bed - 1st Floor
Other Rooms Gameroom Up
Kitchen Breakfast Bar, Kitchen open to Family Room
Interior
Heating Central Gas
Cooling Central Electric
Exterior
Parking Features Attached Garage
Garage Spaces 2.0
Roof Type Composition
Private Pool No
Building
Lot Description Other, Subdivision Lot
Story 2
Foundation Slab
Lot Size Range 0 Up To 1/4 Acre
Water Water District
Structure Type Brick,Cement Board,Other
New Construction No
Schools
Elementary Schools Ann K. Snyder Elementary School
Middle Schools York Junior High School
High Schools Grand Oaks High School
School District 11 - Conroe
Others
HOA Fee Include Clubhouse,Courtesy Patrol,Grounds,Other,Recreational Facilities
Senior Community No
Restrictions Deed Restrictions
Tax ID 5712-08-03600
Energy Description Solar Panel - Owned,Solar PV Electric Panels
Acceptable Financing Cash Sale, Conventional, FHA, Investor, VA
Tax Rate 2.7251
Disclosures Mud, Sellers Disclosure
Listing Terms Cash Sale, Conventional, FHA, Investor, VA
Financing Cash Sale,Conventional,FHA,Investor,VA
Special Listing Condition Mud, Sellers Disclosure
Read Less
Want to know what your home might be worth? Contact us for a FREE valuation!

Our team is ready to help you sell your home for the highest possible price ASAP

Bought with Main Street Renewal, LLC





