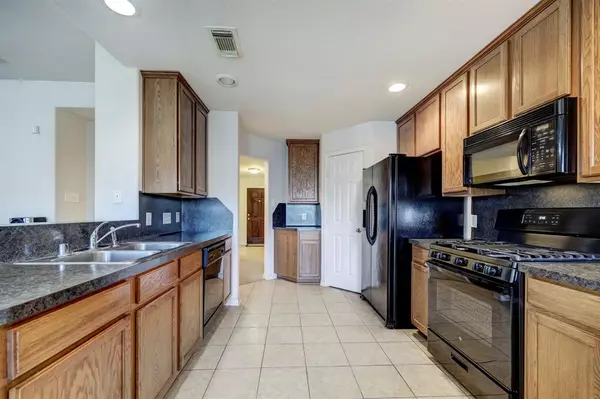$210,000
For more information regarding the value of a property, please contact us for a free consultation.
13126 Arden Ridge LN Houston, TX 77014
3 Beds
2 Baths
1,415 SqFt
Key Details
Property Type Single Family Home
Listing Status Sold
Purchase Type For Sale
Square Footage 1,415 sqft
Price per Sqft $155
Subdivision Silverglen North
MLS Listing ID 65775663
Sold Date 12/12/23
Style Ranch
Bedrooms 3
Full Baths 2
HOA Fees $45/ann
HOA Y/N 1
Year Built 2006
Annual Tax Amount $4,690
Tax Year 2022
Lot Size 6,162 Sqft
Acres 0.1415
Property Description
Discover your dream home in the heart of North Houston! This charming three-bedroom, two-bathroom house is perfect if your looking to settle down or seeking a rental property with endless potential. Nestled in a peaceful and highly sought-after neighborhood, close to the restaurants and shops on FM 1960, this gem offers some of the best value in its sub-division.
Enjoy the added privacy of having no neighbors on one side and open green space across the street. The property is a canvas awaiting your personal touch and design flair, making it easy to transform this house into a place you can truly call home.
Rest easy knowing that essential features such as recently installed roof shingles and a reconditioned HVAC system are already in place. Don't miss out on this incredible opportunity – act now, because this amazing find won't be on the market for long!
Location
State TX
County Harris
Area 1960/Cypress Creek South
Rooms
Other Rooms 1 Living Area, Kitchen/Dining Combo
Master Bathroom Primary Bath: Jetted Tub
Interior
Heating Central Gas
Cooling Central Electric
Flooring Carpet
Fireplaces Number 1
Fireplaces Type Gas Connections
Exterior
Exterior Feature Back Yard, Back Yard Fenced
Garage Attached Garage
Garage Spaces 2.0
Garage Description Additional Parking
Roof Type Composition
Private Pool No
Building
Lot Description Subdivision Lot
Faces West
Story 1
Foundation Slab
Lot Size Range 0 Up To 1/4 Acre
Builder Name Ryland
Sewer Public Sewer
Water Public Water, Water District
Structure Type Brick,Cement Board
New Construction No
Schools
Elementary Schools Deloras E Thompson Elementary School
Middle Schools Stelle Claughton Middle School
High Schools Westfield High School
School District 48 - Spring
Others
Senior Community No
Restrictions Deed Restrictions
Tax ID 125-108-003-0001
Energy Description Ceiling Fans
Tax Rate 2.6918
Disclosures Sellers Disclosure
Special Listing Condition Sellers Disclosure
Read Less
Want to know what your home might be worth? Contact us for a FREE valuation!

Our team is ready to help you sell your home for the highest possible price ASAP

Bought with Non-MLS






