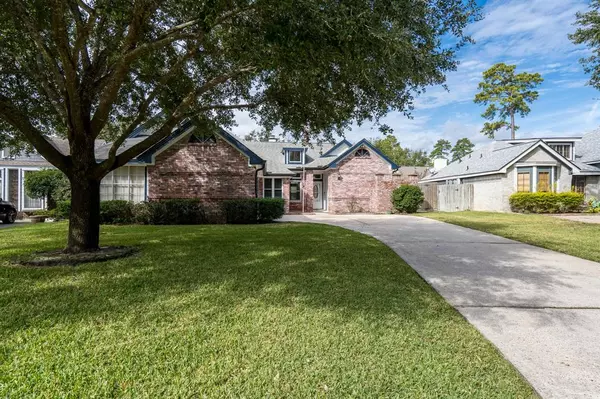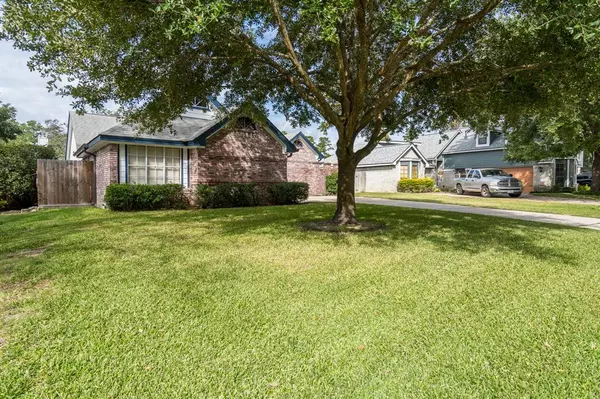$319,000
For more information regarding the value of a property, please contact us for a free consultation.
25011 Rettendon CT Spring, TX 77389
4 Beds
2 Baths
2,026 SqFt
Key Details
Property Type Single Family Home
Listing Status Sold
Purchase Type For Sale
Square Footage 2,026 sqft
Price per Sqft $157
Subdivision Londonderry Sec 02 R/P
MLS Listing ID 61500187
Sold Date 12/14/23
Style Traditional
Bedrooms 4
Full Baths 2
HOA Fees $33/ann
HOA Y/N 1
Year Built 1983
Annual Tax Amount $6,364
Tax Year 2023
Lot Size 8,308 Sqft
Acres 0.1907
Property Description
Curb appeal and Charm! This one story brick home is nestled on an ideal cul-de-sac in Londonderry. The home has been recently updated with fresh interior paint, updated primary shower, updated secondary bathroom, double pane-windows, hardwoods, hardy plank siding, granite countertops, two fireplaces, new gutters and leaf guard, new duct work, blown in insulation attic, deck with gazebo, side deck added off of primary bedroom. Great floorplan with primary bedroom secluded from secondary bedrooms. Formal dining open to the living room. The open kitchen features granite countertops, gas range, ample seating with bar seating and breakfast room seating. Three secondary bedrooms share an updated hall bathroom. Roof is approximately 6 years old and the A/C replaced in 2017. Londonderry residents enjoy a pool, clubhouse, tennis courts, playground. Great Spring location just minutes from The Woodlands and minutes to SH99.
Location
State TX
County Harris
Area Spring/Klein
Rooms
Bedroom Description All Bedrooms Down,Primary Bed - 1st Floor
Other Rooms Breakfast Room, Den, Family Room, Formal Dining, Utility Room in House
Master Bathroom Primary Bath: Double Sinks, Primary Bath: Shower Only, Secondary Bath(s): Double Sinks, Secondary Bath(s): Tub/Shower Combo, Vanity Area
Kitchen Breakfast Bar, Kitchen open to Family Room, Pantry, Under Cabinet Lighting
Interior
Interior Features Alarm System - Owned, Crown Molding, Fire/Smoke Alarm
Heating Central Gas
Cooling Central Electric
Flooring Carpet, Laminate, Tile, Wood
Fireplaces Number 2
Fireplaces Type Gas Connections
Exterior
Exterior Feature Back Yard Fenced, Patio/Deck, Sprinkler System
Parking Features Attached Garage
Garage Spaces 2.0
Roof Type Composition
Street Surface Concrete,Curbs
Private Pool No
Building
Lot Description Cul-De-Sac
Story 1
Foundation Slab
Lot Size Range 0 Up To 1/4 Acre
Water Water District
Structure Type Brick,Wood
New Construction No
Schools
Elementary Schools Metzler Elementary School
Middle Schools Hofius Intermediate School
High Schools Klein Oak High School
School District 32 - Klein
Others
HOA Fee Include Clubhouse,Grounds,Other
Senior Community No
Restrictions Deed Restrictions
Tax ID 115-148-015-0041
Energy Description Ceiling Fans,Digital Program Thermostat
Acceptable Financing Cash Sale, Conventional, FHA, VA
Tax Rate 2.6665
Disclosures Mud, Sellers Disclosure
Listing Terms Cash Sale, Conventional, FHA, VA
Financing Cash Sale,Conventional,FHA,VA
Special Listing Condition Mud, Sellers Disclosure
Read Less
Want to know what your home might be worth? Contact us for a FREE valuation!

Our team is ready to help you sell your home for the highest possible price ASAP

Bought with CB&A, Realtors





