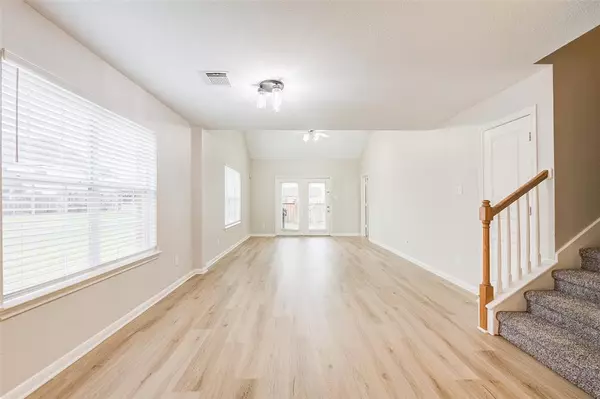$259,000
For more information regarding the value of a property, please contact us for a free consultation.
10620 Primo PL Spring, TX 77379
3 Beds
2.1 Baths
1,685 SqFt
Key Details
Property Type Townhouse
Sub Type Townhouse
Listing Status Sold
Purchase Type For Sale
Square Footage 1,685 sqft
Price per Sqft $151
Subdivision Havenwood
MLS Listing ID 27215762
Sold Date 12/15/23
Style Traditional
Bedrooms 3
Full Baths 2
Half Baths 1
HOA Fees $259/mo
Year Built 2006
Annual Tax Amount $6,126
Tax Year 2023
Lot Size 2,650 Sqft
Property Description
Rare Find! Light and Bright townhome w/1 car garage! Townhome w/Master Down! The kitchen is spacious & equipped w/lots of cabinets,ample counter space,& a tile backsplash-This layout is great for cooking and dining-The corner sink w/a view into the living areas allowing you to stay connected w/others while working in the kitchen-Stainless steel appliances w/side by side refrigerator-Cabinets were painted in 2021-Den and Dining areas have French doors leading to the back patio can bring in natural light & provide a connection to outdoor spaces-The master bedroom on the ground floor can be convenient, as it provides easy access and minimizes the need to climb stairs-Master Bathroom w/tiled backsplash & oversized garden tub-Upstairs has 2 bedrooms & bathroom-Secondary Bathroom has tub surround with separate toilet area & linen closet-Lots of storage-Townhome is located across the way from the community pool! Vinyl floors upstairs and Down installed in 2022.
Location
State TX
County Harris
Area Spring/Klein/Tomball
Rooms
Bedroom Description Primary Bed - 1st Floor
Other Rooms Den, Kitchen/Dining Combo
Den/Bedroom Plus 3
Interior
Interior Features Fire/Smoke Alarm, High Ceiling, Refrigerator Included, Window Coverings
Heating Central Gas
Cooling Central Electric
Flooring Vinyl
Appliance Dryer Included, Full Size, Refrigerator, Washer Included
Exterior
Exterior Feature Back Yard, Fenced, Sprinkler System
Parking Features Attached Garage
Garage Spaces 1.0
Roof Type Composition
Street Surface Concrete,Curbs
Private Pool No
Building
Story 2
Unit Location On Corner
Entry Level All Levels
Foundation Slab
Water Water District
Structure Type Brick,Cement Board
New Construction No
Schools
Elementary Schools Frank Elementary School
Middle Schools Doerre Intermediate School
High Schools Klein Cain High School
School District 32 - Klein
Others
HOA Fee Include Exterior Building,Grounds,Insurance
Senior Community No
Tax ID 128-971-001-0009
Energy Description Ceiling Fans,Digital Program Thermostat,Insulated/Low-E windows
Acceptable Financing Cash Sale, Conventional, FHA, VA
Tax Rate 2.4147
Disclosures Mud, Sellers Disclosure
Listing Terms Cash Sale, Conventional, FHA, VA
Financing Cash Sale,Conventional,FHA,VA
Special Listing Condition Mud, Sellers Disclosure
Read Less
Want to know what your home might be worth? Contact us for a FREE valuation!

Our team is ready to help you sell your home for the highest possible price ASAP

Bought with REALM Real Estate Professionals - North Houston





