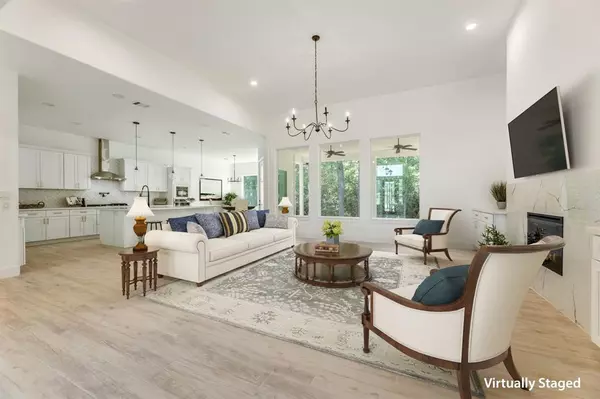$638,900
For more information regarding the value of a property, please contact us for a free consultation.
145 Pine Branch DR Montgomery, TX 77356
4 Beds
4 Baths
2,955 SqFt
Key Details
Property Type Single Family Home
Listing Status Sold
Purchase Type For Sale
Square Footage 2,955 sqft
Price per Sqft $216
Subdivision Bentwater 40
MLS Listing ID 70709570
Sold Date 12/15/23
Style Traditional
Bedrooms 4
Full Baths 4
HOA Fees $100/ann
HOA Y/N 1
Year Built 2023
Annual Tax Amount $580
Tax Year 2022
Lot Size 10,400 Sqft
Acres 0.2388
Property Description
Looking for Privacy? Come see this New home with picturesque treed backyard backdrop. Large open floorplan w/4 Bedrooms and 4 full baths. Ceramic tiles throughout the entire house. High Ceiling and 8' door throughout the entire house. Wood look tile floor tiles in all living and bedroom areas. Built in cabinetry in the family room and Primary closet. Very large walk-in shower in the master & Freestanding Soaker Tub . Kitchen features extra large Island with farm sink, Beautiful wood soft close cabinets & drawers, Stainless steel appliances, Stainless Vent hood, Pot Filler, 5 burner Gas Cooktop, Quartz counters in Kitchen and Baths. large windows across the back of the family, dining and primary bedroom for taking in the picturesque view of the Wooded backyard backdrop. Enjoy your large covered back porch w/ceiling fans, ample lighting & gas connection for your grill. Double and Circular driveway allowing for more parking for family and guest and ease of coming and going. 2.5 car garage
Location
State TX
County Montgomery
Community Bentwater
Area Lake Conroe Area
Rooms
Bedroom Description 2 Primary Bedrooms,All Bedrooms Down,En-Suite Bath,Primary Bed - 1st Floor,Primary Bed - 2nd Floor,Split Plan,Walk-In Closet
Other Rooms 1 Living Area, Family Room, Home Office/Study, Utility Room in House
Master Bathroom Primary Bath: Double Sinks, Primary Bath: Separate Shower, Primary Bath: Soaking Tub, Secondary Bath(s): Tub/Shower Combo
Kitchen Breakfast Bar, Kitchen open to Family Room, Pantry, Pot Filler, Pots/Pans Drawers, Soft Closing Cabinets, Soft Closing Drawers, Walk-in Pantry
Interior
Interior Features Formal Entry/Foyer, High Ceiling
Heating Central Gas
Cooling Central Electric
Flooring Tile
Fireplaces Number 1
Fireplaces Type Gas Connections
Exterior
Exterior Feature Covered Patio/Deck, Exterior Gas Connection, Not Fenced, Porch, Sprinkler System, Subdivision Tennis Court
Parking Features Attached Garage, Oversized Garage
Garage Spaces 2.0
Garage Description Auto Garage Door Opener, Circle Driveway, Double-Wide Driveway, Golf Cart Garage
Roof Type Composition
Street Surface Concrete
Private Pool No
Building
Lot Description In Golf Course Community, Subdivision Lot
Story 1
Foundation Pier & Beam
Lot Size Range 0 Up To 1/4 Acre
Builder Name Greysky
Water Water District
Structure Type Stone,Stucco
New Construction Yes
Schools
Elementary Schools Lincoln Elementary School (Montgomery)
Middle Schools Montgomery Junior High School
High Schools Montgomery High School
School District 37 - Montgomery
Others
HOA Fee Include Clubhouse,Grounds,On Site Guard
Senior Community No
Restrictions Deed Restrictions
Tax ID 2615-40-01800
Energy Description Ceiling Fans,Digital Program Thermostat,Energy Star Appliances,Energy Star/CFL/LED Lights,High-Efficiency HVAC,Insulated/Low-E windows
Acceptable Financing Cash Sale, Conventional, FHA, Investor, Owner Financing, USDA Loan, VA, Wrap
Tax Rate 2.0081
Disclosures Mud
Listing Terms Cash Sale, Conventional, FHA, Investor, Owner Financing, USDA Loan, VA, Wrap
Financing Cash Sale,Conventional,FHA,Investor,Owner Financing,USDA Loan,VA,Wrap
Special Listing Condition Mud
Read Less
Want to know what your home might be worth? Contact us for a FREE valuation!

Our team is ready to help you sell your home for the highest possible price ASAP

Bought with NB Elite Realty





