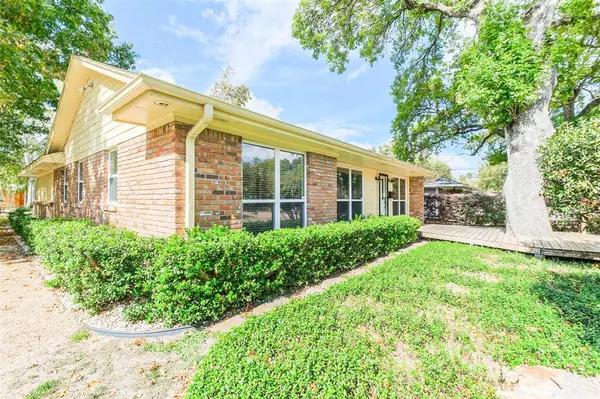$399,999
For more information regarding the value of a property, please contact us for a free consultation.
1121 Confederate RD Houston, TX 77055
3 Beds
1 Bath
1,120 SqFt
Key Details
Property Type Single Family Home
Listing Status Sold
Purchase Type For Sale
Square Footage 1,120 sqft
Price per Sqft $357
Subdivision Long Point Woods Sec 02
MLS Listing ID 26102232
Sold Date 12/15/23
Style Ranch,Traditional
Bedrooms 3
Full Baths 1
Year Built 1955
Annual Tax Amount $8,045
Tax Year 2023
Lot Size 9,230 Sqft
Acres 0.2119
Property Description
LOCATION, LOCATION, LOCATION! Wonderful home on a sizable corner lot in a fantastic location in the desirable neighborhood of Long Point Woods in Spring Branch! Incredible opportunity w/new construction all around. New windows (2008). Charming curb appeal w/gorgeous oak tree & wooden deck. Expansive backyard w/patio space for outdoor dining & entertaining + tons of grass space for pets/kids! Light & bright open floor plan w/living, dining & kitchen. 3 bedrooms w/spacious bath. Hardwood floors. Zoned to SBISD! Convenient to major freeways I-10, Beltway-8, 290 & 610, Memorial Medical Center, Energy Corridor, Galleria & lots of popular shopping & dining at City Centre, Town & Country Village & Memorial City Mall! Minutes from Bunker Hill HEB, Costco, Best Buy, Lowes. Blank slate; ready for your own personal touch. Whether you want to remodel, flip, or build a new construction, this home is it. Home is being sold “as is, where is.” Never flooded & no HOA, per seller.
Location
State TX
County Harris
Area Spring Branch
Rooms
Bedroom Description All Bedrooms Down,Primary Bed - 1st Floor
Other Rooms 1 Living Area, Living Area - 1st Floor, Living/Dining Combo, Utility Room in Garage
Master Bathroom Primary Bath: Tub/Shower Combo, Vanity Area
Kitchen Kitchen open to Family Room, Pantry
Interior
Interior Features Alarm System - Owned, Fire/Smoke Alarm, Refrigerator Included, Window Coverings
Heating Central Gas
Cooling Central Electric
Flooring Tile, Wood
Exterior
Exterior Feature Back Green Space, Back Yard, Partially Fenced, Patio/Deck, Private Driveway, Storage Shed
Carport Spaces 1
Garage Description Additional Parking, Single-Wide Driveway
Roof Type Composition
Private Pool No
Building
Lot Description Corner, Subdivision Lot
Story 1
Foundation Slab
Lot Size Range 0 Up To 1/4 Acre
Sewer Public Sewer
Water Public Water
Structure Type Brick,Cement Board
New Construction No
Schools
Elementary Schools Woodview Elementary School
Middle Schools Spring Branch Middle School (Spring Branch)
High Schools Spring Woods High School
School District 49 - Spring Branch
Others
Senior Community No
Restrictions Deed Restrictions
Tax ID 080-391-000-0019
Ownership Full Ownership
Acceptable Financing Cash Sale, Conventional, FHA, VA
Tax Rate 2.4379
Disclosures Sellers Disclosure
Listing Terms Cash Sale, Conventional, FHA, VA
Financing Cash Sale,Conventional,FHA,VA
Special Listing Condition Sellers Disclosure
Read Less
Want to know what your home might be worth? Contact us for a FREE valuation!

Our team is ready to help you sell your home for the highest possible price ASAP

Bought with PRG Realtors





