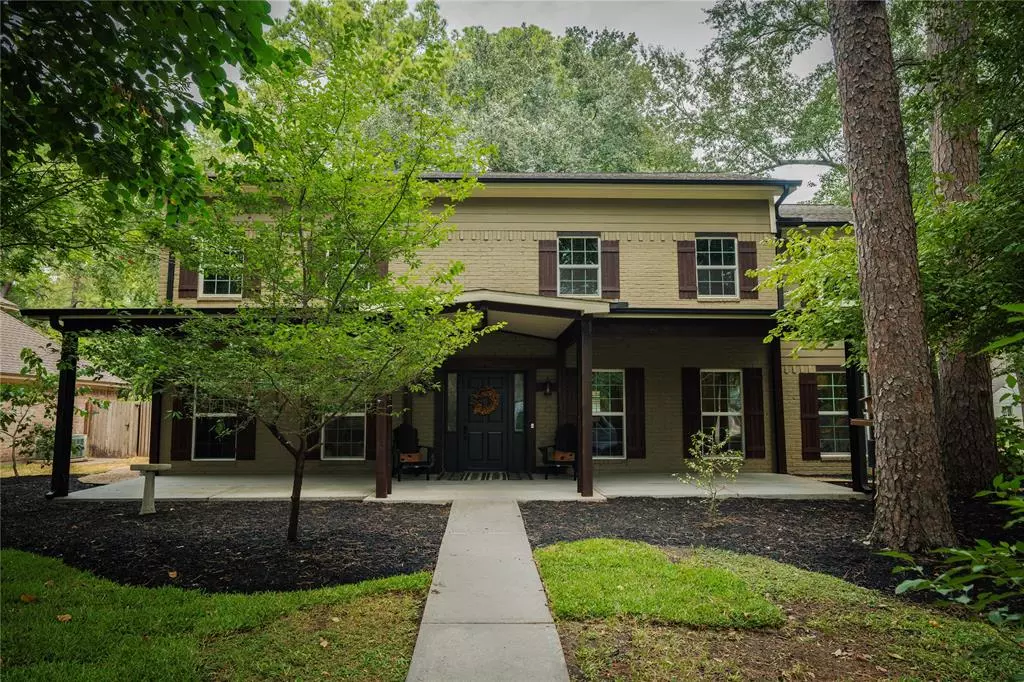$435,000
For more information regarding the value of a property, please contact us for a free consultation.
17202 Lazy Hill LN Spring, TX 77379
5 Beds
3.1 Baths
3,192 SqFt
Key Details
Property Type Single Family Home
Listing Status Sold
Purchase Type For Sale
Square Footage 3,192 sqft
Price per Sqft $136
Subdivision Memorial Northwest 04 Prcl R/P
MLS Listing ID 73192577
Sold Date 12/21/23
Style Other Style
Bedrooms 5
Full Baths 3
Half Baths 1
HOA Fees $63/ann
HOA Y/N 1
Year Built 1975
Annual Tax Amount $8,213
Tax Year 2022
Lot Size 0.254 Acres
Acres 0.2543
Property Description
This home has all of the perks of a home in an established neighborhood - mature trees, larger lots and larger bedrooms. The beautifully remodeled family home sits on a large corner lot and located on a Cul-de-sac. The home was remodeled to an open concept floor plan and added an outdoor living area with a kitchen where families can enjoy moments together and also entertain friends! There are beautiful laminate floors throughout the open concept first floor. The fabulous kitchen has a farm sink, granite countertops, wine fridge, gas stove top, 2 sinks and ample storage. The 3-car garage has an EV charger installed, room for a gym and 2 parked cars and custom cabinets for storage. The perennial, native landscaping around the house is also a perk as they do not require extra watering during drought conditions. Zoned to Klein ISD. The Elementary and Intermediate Schools are in the neighborhood. Conveniently located near Vintage Park, Hwy 249 and Grand Pkwy. The home has never flooded.
Location
State TX
County Harris
Area Champions Area
Rooms
Bedroom Description En-Suite Bath,Primary Bed - 1st Floor,Walk-In Closet
Other Rooms 1 Living Area, Breakfast Room, Formal Dining, Gameroom Up, Utility Room in House
Master Bathroom Half Bath, Primary Bath: Double Sinks, Primary Bath: Shower Only
Kitchen Breakfast Bar, Kitchen open to Family Room, Pantry, Pot Filler, Second Sink
Interior
Interior Features Crown Molding, Fire/Smoke Alarm
Heating Central Gas
Cooling Central Electric
Flooring Carpet, Laminate, Tile
Fireplaces Number 1
Fireplaces Type Gaslog Fireplace
Exterior
Exterior Feature Back Yard, Back Yard Fenced, Covered Patio/Deck, Fully Fenced, Outdoor Kitchen, Porch, Sprinkler System, Subdivision Tennis Court
Parking Features Attached Garage
Garage Spaces 3.0
Roof Type Composition
Street Surface Concrete,Curbs
Private Pool No
Building
Lot Description Corner, Cul-De-Sac
Faces West
Story 2
Foundation Slab
Lot Size Range 0 Up To 1/4 Acre
Water Water District
Structure Type Brick,Cement Board
New Construction No
Schools
Elementary Schools Theiss Elementary School
Middle Schools Doerre Intermediate School
High Schools Klein High School
School District 32 - Klein
Others
HOA Fee Include Clubhouse,Other,Recreational Facilities
Senior Community No
Restrictions Deed Restrictions
Tax ID 107-147-000-0017
Energy Description Attic Fan,Attic Vents,Ceiling Fans,Digital Program Thermostat,Energy Star Appliances,Energy Star/CFL/LED Lights,Insulated/Low-E windows
Acceptable Financing Cash Sale, Conventional, FHA, VA
Tax Rate 2.179
Disclosures Mud
Listing Terms Cash Sale, Conventional, FHA, VA
Financing Cash Sale,Conventional,FHA,VA
Special Listing Condition Mud
Read Less
Want to know what your home might be worth? Contact us for a FREE valuation!

Our team is ready to help you sell your home for the highest possible price ASAP

Bought with RE/MAX Integrity





