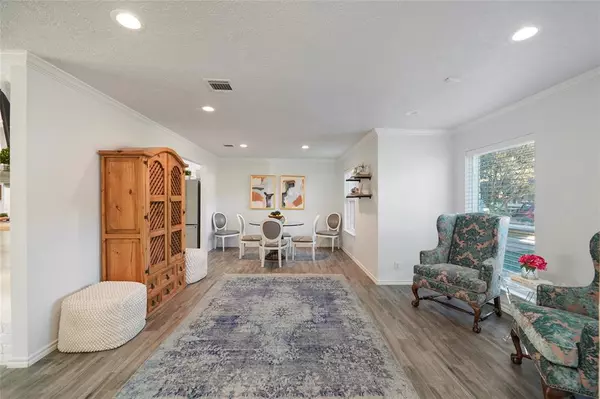$439,000
For more information regarding the value of a property, please contact us for a free consultation.
2611 Pine Village DR Houston, TX 77080
4 Beds
2 Baths
1,964 SqFt
Key Details
Property Type Single Family Home
Listing Status Sold
Purchase Type For Sale
Square Footage 1,964 sqft
Price per Sqft $221
Subdivision Spring Shadows Sec 04
MLS Listing ID 4560191
Sold Date 12/22/23
Style Traditional
Bedrooms 4
Full Baths 2
HOA Fees $33/ann
HOA Y/N 1
Year Built 1968
Annual Tax Amount $9,070
Tax Year 2022
Lot Size 8,257 Sqft
Acres 0.1896
Property Description
Nestled in the quaint area of Spring Shadows, this charming (rare) four-bedroom Ranch House effortlessly combines French style with modern updates. The warm, earthy tones of the exterior blend seamlessly with the lush, green surroundings, creating an inviting atmosphere. Inside, you'll find a spacious and open floor plan, showcasing a blend of traditional and contemporary design elements. The home features double-hung energy efficient windows, allowing in an abundance of light, yet keeping your energy bills low. New HVAC system. The updated kitchen features granite countertops, while the living room boasts a cozy fireplace. Double glass doors lead to a beautiful spacious backyard, perfect for enjoying the mild Texas Spring weather. Motivated seller!
Location
State TX
County Harris
Area Spring Branch
Rooms
Bedroom Description All Bedrooms Down,Primary Bed - 1st Floor
Other Rooms Breakfast Room, Family Room, Living Area - 1st Floor, Living/Dining Combo, Utility Room in House
Master Bathroom Primary Bath: Double Sinks, Primary Bath: Separate Shower, Primary Bath: Tub/Shower Combo
Interior
Interior Features Alarm System - Owned, Fire/Smoke Alarm
Heating Central Gas
Cooling Central Electric
Flooring Tile
Fireplaces Number 1
Fireplaces Type Gas Connections
Exterior
Exterior Feature Back Yard, Partially Fenced, Patio/Deck, Sprinkler System
Parking Features Detached Garage
Garage Spaces 2.0
Roof Type Composition
Private Pool No
Building
Lot Description Subdivision Lot
Faces East
Story 1
Foundation Slab
Lot Size Range 0 Up To 1/4 Acre
Sewer Public Sewer
Water Public Water
Structure Type Brick,Cement Board,Wood
New Construction No
Schools
Elementary Schools Spring Shadow Elementary School
Middle Schools Spring Woods Middle School
High Schools Northbrook High School
School District 49 - Spring Branch
Others
Senior Community No
Restrictions Deed Restrictions
Tax ID 099-217-000-0012
Tax Rate 2.4379
Disclosures Sellers Disclosure
Special Listing Condition Sellers Disclosure
Read Less
Want to know what your home might be worth? Contact us for a FREE valuation!

Our team is ready to help you sell your home for the highest possible price ASAP

Bought with RE/MAX Universal





