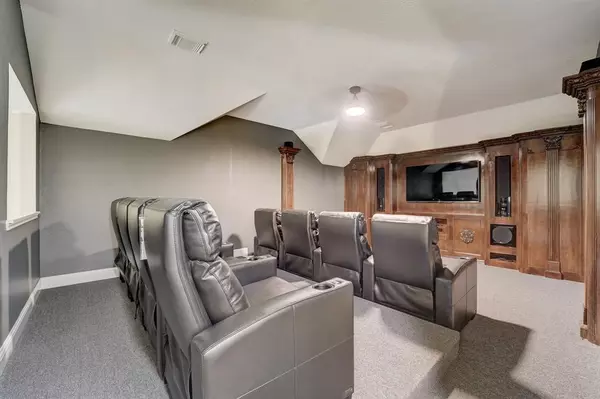$372,500
For more information regarding the value of a property, please contact us for a free consultation.
18042 Overlook Park Court Humble, TX 77346
4 Beds
2.1 Baths
2,589 SqFt
Key Details
Property Type Single Family Home
Listing Status Sold
Purchase Type For Sale
Square Footage 2,589 sqft
Price per Sqft $140
Subdivision Park At Atascocita Forest
MLS Listing ID 37709865
Sold Date 12/22/23
Style Traditional
Bedrooms 4
Full Baths 2
Half Baths 1
HOA Fees $32/ann
HOA Y/N 1
Year Built 1998
Annual Tax Amount $8,682
Tax Year 2022
Lot Size 9,351 Sqft
Property Description
This Absolutely Stunning Home, has it All !!! Extensively and Fabulously remodeled. Get ready to enjoy movie night in your luxurious theater room! Custom built-in entertainment center and columns, surround sound, 4k definition television, and eight plush, brand new, reclining theater seat's. Updates Galore in your new kitchen, with new quartz countertops, designer backsplash, stainless steel refrigerator, new sink and garbage disposal. Enjoy shade and relaxation outside on your 784 sq ft, fully covered back patio with recessed lighting! The downstairs master bedroom welcomes you in with a huge walk-in, custom closet, jacuzzi tub and seperate shower, new quartz countertop with double vanity. Upstairs, you have three bedrooms, full bath with a new, quartz countertop and a double vanity. Refrigerator, appliances, washer and dryer come with the home! With all of these features and more, you won't find anything like it in this price range. Move in ready and waiting for you to Come Home!!!
Location
State TX
County Harris
Community Atascocita
Area Atascocita South
Rooms
Bedroom Description Primary Bed - 1st Floor,Walk-In Closet
Other Rooms Formal Dining, Media, Utility Room in House
Master Bathroom Half Bath, Primary Bath: Double Sinks, Primary Bath: Jetted Tub, Primary Bath: Separate Shower, Secondary Bath(s): Double Sinks, Secondary Bath(s): Tub/Shower Combo
Kitchen Breakfast Bar, Kitchen open to Family Room, Pantry
Interior
Interior Features Crown Molding, Dryer Included, Fire/Smoke Alarm, Formal Entry/Foyer, High Ceiling, Prewired for Alarm System, Refrigerator Included, Split Level, Washer Included, Window Coverings, Wired for Sound
Heating Central Electric
Cooling Central Electric
Flooring Carpet, Marble Floors, Wood
Fireplaces Number 1
Fireplaces Type Gaslog Fireplace
Exterior
Exterior Feature Back Yard, Back Yard Fenced, Covered Patio/Deck, Fully Fenced, Patio/Deck, Side Yard, Storage Shed
Parking Features Attached Garage, Oversized Garage
Garage Spaces 2.0
Roof Type Composition
Street Surface Asphalt
Private Pool No
Building
Lot Description Subdivision Lot
Story 2
Foundation Slab
Lot Size Range 0 Up To 1/4 Acre
Sewer Public Sewer
Water Public Water, Water District
Structure Type Brick,Cement Board,Wood
New Construction No
Schools
Elementary Schools Whispering Pines Elementary School
Middle Schools Humble Middle School
High Schools Humble High School
School District 29 - Humble
Others
Senior Community No
Restrictions Deed Restrictions
Tax ID 118-642-003-0013
Ownership Full Ownership
Energy Description Attic Vents,Ceiling Fans,Digital Program Thermostat,Energy Star Appliances
Acceptable Financing Conventional, FHA, VA
Tax Rate 2.6562
Disclosures HOA First Right of Refusal, Mud, Sellers Disclosure
Listing Terms Conventional, FHA, VA
Financing Conventional,FHA,VA
Special Listing Condition HOA First Right of Refusal, Mud, Sellers Disclosure
Read Less
Want to know what your home might be worth? Contact us for a FREE valuation!

Our team is ready to help you sell your home for the highest possible price ASAP

Bought with Redfin Corporation





