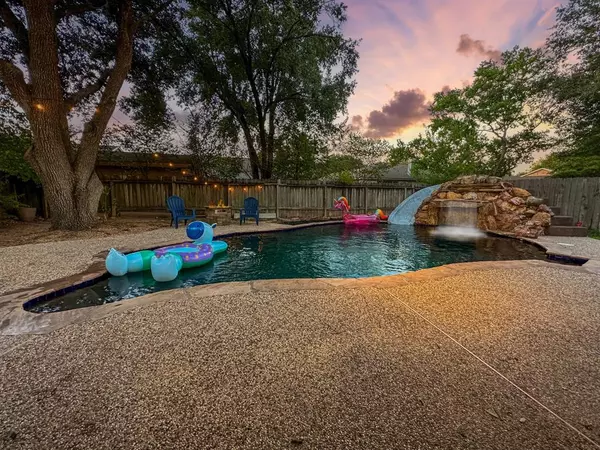$310,000
For more information regarding the value of a property, please contact us for a free consultation.
22618 Braken Carter LN Katy, TX 77449
3 Beds
2 Baths
1,730 SqFt
Key Details
Property Type Single Family Home
Listing Status Sold
Purchase Type For Sale
Square Footage 1,730 sqft
Price per Sqft $176
Subdivision Williamsburg Colony Sec 01 R/P
MLS Listing ID 25219638
Sold Date 12/14/23
Style Traditional
Bedrooms 3
Full Baths 2
HOA Fees $34/ann
HOA Y/N 1
Year Built 1978
Annual Tax Amount $4,665
Tax Year 2022
Lot Size 6,300 Sqft
Acres 0.1446
Property Description
YOUR DREAM HOME AWAITS in Williamsburg Colony! This gorgeous 3 bed, 2 bath one story home is stunning with its amazing backyard oasis! This home features a formal dining room that is perfect for entertaining friends and family. The spacious living area boasts high ceilings and a gorgeous grey brick wood-burning fireplace just in time for the Holidays and cozying up sipping some hot coco! New flooring, paint, fixtures, appliances, and cabinetry give it an updated look. This perfect home has a backyard to envy, complete with a stunning pool, rock waterfall, and a slide! This is an entertainer's paradise. Imagine the backyard BBQs with family and friends or relaxing in the pool after a long day. Conveniently located near I-10 and 99. Don't miss out on this amazing opportunity to own your very own piece of paradise - CALL NOW and schedule your tour today!
Location
State TX
County Harris
Area Katy - North
Rooms
Bedroom Description All Bedrooms Down,Walk-In Closet
Other Rooms 1 Living Area, Formal Dining, Living Area - 1st Floor
Master Bathroom Full Secondary Bathroom Down, Primary Bath: Tub/Shower Combo, Secondary Bath(s): Separate Shower
Kitchen Breakfast Bar, Island w/o Cooktop, Kitchen open to Family Room, Pantry
Interior
Heating Central Electric
Cooling Central Electric
Fireplaces Number 1
Fireplaces Type Wood Burning Fireplace
Exterior
Garage Attached Garage
Garage Spaces 2.0
Pool In Ground
Roof Type Composition
Street Surface Asphalt,Curbs,Gutters
Private Pool Yes
Building
Lot Description Subdivision Lot
Story 1
Foundation Slab
Lot Size Range 0 Up To 1/4 Acre
Water Water District
Structure Type Brick,Wood
New Construction No
Schools
Elementary Schools Winborn Elementary School
Middle Schools Morton Ranch Junior High School
High Schools Morton Ranch High School
School District 30 - Katy
Others
Senior Community No
Restrictions Deed Restrictions
Tax ID 110-338-000-0004
Ownership Full Ownership
Energy Description Attic Vents,Ceiling Fans,HVAC>13 SEER,Insulation - Blown Cellulose,North/South Exposure
Acceptable Financing Cash Sale, Conventional, FHA, VA
Tax Rate 2.2872
Disclosures Sellers Disclosure
Listing Terms Cash Sale, Conventional, FHA, VA
Financing Cash Sale,Conventional,FHA,VA
Special Listing Condition Sellers Disclosure
Read Less
Want to know what your home might be worth? Contact us for a FREE valuation!

Our team is ready to help you sell your home for the highest possible price ASAP

Bought with Travis Pryor, Broker






