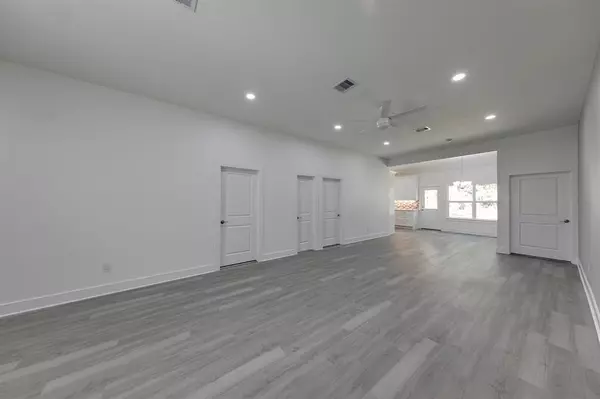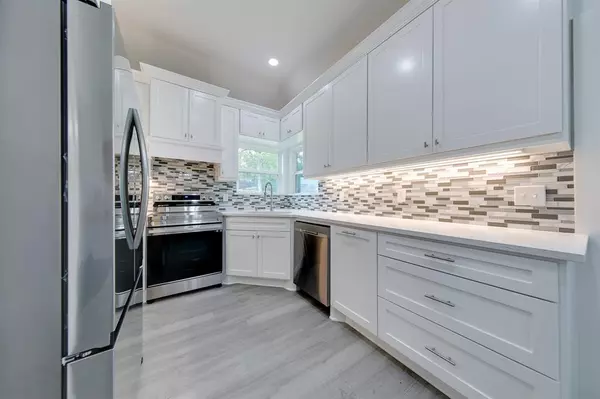$300,000
For more information regarding the value of a property, please contact us for a free consultation.
25575 White Oak LN Splendora, TX 77372
5 Beds
3 Baths
1,767 SqFt
Key Details
Property Type Single Family Home
Listing Status Sold
Purchase Type For Sale
Square Footage 1,767 sqft
Price per Sqft $164
Subdivision White Oak Plantation Section 1
MLS Listing ID 86115711
Sold Date 12/18/23
Style Traditional
Bedrooms 5
Full Baths 3
Year Built 2023
Annual Tax Amount $8,640
Tax Year 2023
Lot Size 0.257 Acres
Acres 0.2565
Property Description
Embark on a journey of contemporary luxury in this pristine 5-bedroom, 3-bathroom sanctuary in Splendora, TX. Enveloped in 1,767 sq ft of meticulously crafted space, this home transcends mere living, embracing emotion and style. Uncover the allure of fine vinyl plank flooring and plush carpets that cradle each room, creating a haven of comfort. Bathed in the gentle glow of recessed lights and natural radiance, this residence weaves a tapestry of warmth. Its superior construction guarantees timeless elegance, elevating it beyond the ordinary. Indulge your culinary passions in the well-appointed kitchen adorned with quartz countertops, custom cabinets, and a suite of premium appliances. Sprawled across an expansive 11,176 sq ft lot, the outdoors beckon with endless possibilities. Step into your new haven in Splendora, where every moment is a celebration of refined living. Schedule your private showing today!
Location
State TX
County Montgomery
Area Porter/New Caney East
Rooms
Bedroom Description All Bedrooms Down,Primary Bed - 1st Floor,Walk-In Closet
Other Rooms 1 Living Area, Home Office/Study, Living Area - 1st Floor, Living/Dining Combo, Utility Room in House
Master Bathroom Full Secondary Bathroom Down, Primary Bath: Double Sinks, Primary Bath: Separate Shower, Primary Bath: Soaking Tub, Secondary Bath(s): Double Sinks, Secondary Bath(s): Tub/Shower Combo, Two Primary Baths
Kitchen Pantry, Soft Closing Cabinets, Soft Closing Drawers, Under Cabinet Lighting
Interior
Interior Features Fire/Smoke Alarm, High Ceiling, Refrigerator Included
Heating Central Electric
Cooling Central Electric
Flooring Carpet, Vinyl Plank
Exterior
Exterior Feature Back Yard, Not Fenced, Patio/Deck
Parking Features Attached Garage
Garage Spaces 2.0
Garage Description Additional Parking, Double-Wide Driveway
Roof Type Composition
Street Surface Asphalt
Private Pool No
Building
Lot Description Subdivision Lot
Faces South
Story 1
Foundation Slab
Lot Size Range 0 Up To 1/4 Acre
Builder Name JZ Quality Remodel, LLC
Sewer Public Sewer
Water Water District
Structure Type Cement Board,Stucco
New Construction Yes
Schools
Elementary Schools Timber Lakes Elementary School
Middle Schools Splendora Junior High
High Schools Splendora High School
School District 47 - Splendora
Others
Senior Community No
Restrictions Deed Restrictions,No Restrictions
Tax ID 9511-00-02100
Ownership Full Ownership
Energy Description Attic Vents,Ceiling Fans,Digital Program Thermostat,Energy Star Appliances,Energy Star/CFL/LED Lights,High-Efficiency HVAC,HVAC>13 SEER,Insulated/Low-E windows,Insulation - Other
Acceptable Financing Cash Sale, Conventional, FHA, Investor, Seller to Contribute to Buyer's Closing Costs, USDA Loan, VA
Tax Rate 2.8803
Disclosures Mud, Other Disclosures
Listing Terms Cash Sale, Conventional, FHA, Investor, Seller to Contribute to Buyer's Closing Costs, USDA Loan, VA
Financing Cash Sale,Conventional,FHA,Investor,Seller to Contribute to Buyer's Closing Costs,USDA Loan,VA
Special Listing Condition Mud, Other Disclosures
Read Less
Want to know what your home might be worth? Contact us for a FREE valuation!

Our team is ready to help you sell your home for the highest possible price ASAP

Bought with Real Broker, LLC





