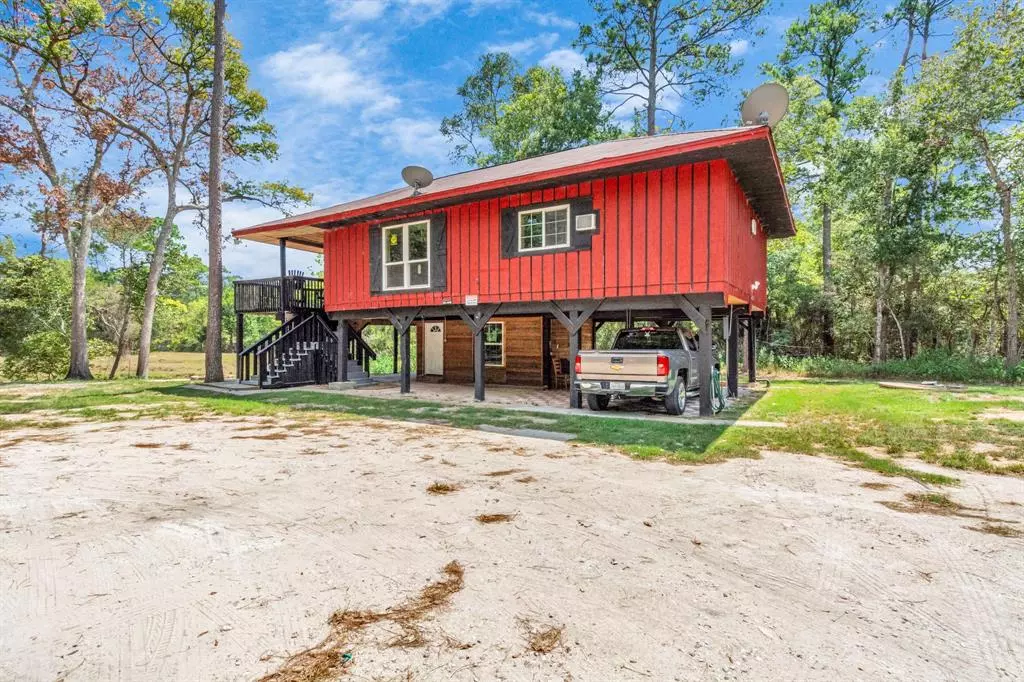$280,000
For more information regarding the value of a property, please contact us for a free consultation.
7507 S Highway 35 Alvin, TX 77511
2 Beds
2 Baths
1,025 SqFt
Key Details
Property Type Single Family Home
Listing Status Sold
Purchase Type For Sale
Square Footage 1,025 sqft
Price per Sqft $273
Subdivision A H & B
MLS Listing ID 41122862
Sold Date 12/29/23
Style Traditional
Bedrooms 2
Full Baths 2
Year Built 1984
Annual Tax Amount $2,234
Tax Year 2022
Lot Size 1.580 Acres
Acres 1.58
Property Description
Charming 2 Bedroom Home with a stunning bayou views that offers 2 extra RV Hook-Ups. Nestled alongside the serene Chocolate Bayou, this captivating home offers a tranquil retreat situated on 1.5 acres of pristine land adjacent to the county's vacant land. This property provides a sense of privacy and natural beauty that's truly unparalleled. Upstairs you can step out onto the 10x10 deck and immerse yourself in the beauty of the bayou. Whether you're sipping your morning coffee or winding down in the evening, the picturesque views will become a cherished part of your daily routine. Step inside to find a world of comfort and style with an inside utility and open floor plan. The seller thought of the energy efficiency with every step of the remodel. The walls are 7.5 inchs thick and all the windows are new for added insulation. Enjoy the warmth and character of cedar accents throughout the interior, creating an inviting atmosphere that blends seamlessly with the natural surroundings.
Location
State TX
County Brazoria
Area Alvin South
Rooms
Bedroom Description All Bedrooms Up,Walk-In Closet
Other Rooms 1 Living Area, Kitchen/Dining Combo, Living/Dining Combo, Utility Room in House
Master Bathroom No Primary, Secondary Bath(s): Tub/Shower Combo
Den/Bedroom Plus 3
Kitchen Kitchen open to Family Room
Interior
Interior Features Balcony, Crown Molding, Fire/Smoke Alarm, Refrigerator Included
Heating Window Unit
Cooling Window Units
Flooring Laminate
Fireplaces Number 1
Fireplaces Type Gaslog Fireplace, Mock Fireplace
Exterior
Exterior Feature Back Green Space, Back Yard, Balcony, Covered Patio/Deck, Not Fenced, Patio/Deck
Carport Spaces 2
Garage Description Additional Parking, Boat Parking, Circle Driveway, RV Parking, Single-Wide Driveway
Waterfront Description Bayou Frontage
Roof Type Composition
Street Surface Gravel
Private Pool No
Building
Lot Description Cleared, Waterfront
Faces East
Story 2
Foundation On Stilts
Lot Size Range 1 Up to 2 Acres
Sewer Septic Tank
Water Well
Structure Type Wood
New Construction No
Schools
Elementary Schools Walt Disney Elementary School
Middle Schools Alvin Junior High School
High Schools Alvin High School
School District 3 - Alvin
Others
Senior Community No
Restrictions No Restrictions
Tax ID 0006-0122-000
Ownership Full Ownership
Energy Description Ceiling Fans,Insulated/Low-E windows
Acceptable Financing Cash Sale, Conventional
Tax Rate 2.1396
Disclosures Sellers Disclosure
Listing Terms Cash Sale, Conventional
Financing Cash Sale,Conventional
Special Listing Condition Sellers Disclosure
Read Less
Want to know what your home might be worth? Contact us for a FREE valuation!

Our team is ready to help you sell your home for the highest possible price ASAP

Bought with RE/MAX American Dream





