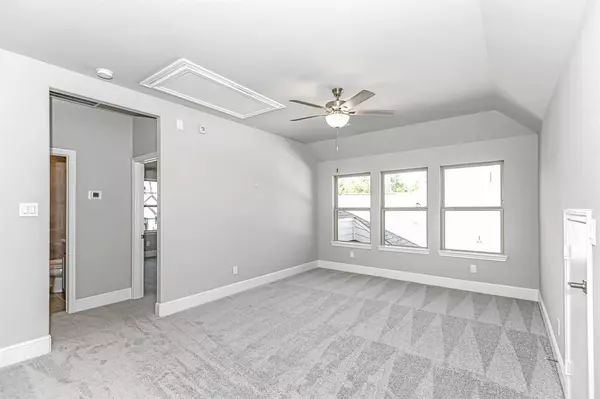$566,294
For more information regarding the value of a property, please contact us for a free consultation.
21825 Great Falls CT Porter, TX 77365
4 Beds
3 Baths
2,823 SqFt
Key Details
Property Type Single Family Home
Listing Status Sold
Purchase Type For Sale
Square Footage 2,823 sqft
Price per Sqft $193
Subdivision The Highlands
MLS Listing ID 64889329
Sold Date 12/29/23
Style Traditional
Bedrooms 4
Full Baths 3
HOA Fees $118/ann
HOA Y/N 1
Year Built 2023
Lot Size 7,355 Sqft
Property Description
Empire welcomes our new plan, the Aberdeen! The functional and sophisticated Aberdeen floor plan is perfect for the busy modern family, with a dedicated study room, flex space, 2 and a half garage and covered porch. The covered patio is equipped with a summer kitchen rough for families that lie to grill outside. Whip up your favorite meal in the spacious kitchen, which includes an oversized island, walk-in pantry and wine chiller!
Spend time relaxing with the family in the great room by the fireplace and find solace at the end of the day in the main-floor owner's retreat, which includes a large ensuite and walk-in closet. In The Highlands residents can enjoy an abundance of premium amenities, including an event lawn, fitness center, playground, tennis courts, pickle ball court, waterpark and lazy river. Come out for a tour today!
Location
State TX
County Montgomery
Community The Highlands
Area Porter/New Caney West
Rooms
Bedroom Description Primary Bed - 1st Floor,Primary Bed - 2nd Floor,Walk-In Closet
Other Rooms Family Room, Home Office/Study
Master Bathroom Half Bath, Primary Bath: Double Sinks, Primary Bath: Separate Shower, Primary Bath: Soaking Tub, Secondary Bath(s): Soaking Tub
Kitchen Island w/o Cooktop, Pots/Pans Drawers, Soft Closing Drawers, Under Cabinet Lighting
Interior
Interior Features Crown Molding, Fire/Smoke Alarm, High Ceiling, Prewired for Alarm System
Heating Central Gas
Cooling Central Electric
Flooring Carpet, Tile, Vinyl Plank
Fireplaces Number 1
Exterior
Exterior Feature Balcony, Covered Patio/Deck, Porch, Sprinkler System
Parking Features Attached Garage, Oversized Garage, Tandem
Garage Spaces 3.0
Roof Type Composition
Street Surface Concrete,Curbs,Gutters
Private Pool No
Building
Lot Description Subdivision Lot
Story 2
Foundation Slab
Lot Size Range 0 Up To 1/4 Acre
Builder Name Empire Communities
Sewer Public Sewer
Water Public Water
Structure Type Brick,Stucco,Vinyl
New Construction Yes
Schools
Elementary Schools Robert Crippen Elementary School
Middle Schools White Oak Middle School (New Caney)
High Schools Porter High School (New Caney)
School District 39 - New Caney
Others
HOA Fee Include Grounds,Limited Access Gates
Senior Community No
Restrictions Deed Restrictions
Tax ID 5829-00-03000
Energy Description Attic Vents,Ceiling Fans,Digital Program Thermostat,Energy Star/Reflective Roof,HVAC>13 SEER,Insulated/Low-E windows,Radiant Attic Barrier
Acceptable Financing Cash Sale, Conventional, VA
Tax Rate 3.38
Disclosures Other Disclosures
Green/Energy Cert Environments for Living, Home Energy Rating/HERS
Listing Terms Cash Sale, Conventional, VA
Financing Cash Sale,Conventional,VA
Special Listing Condition Other Disclosures
Read Less
Want to know what your home might be worth? Contact us for a FREE valuation!

Our team is ready to help you sell your home for the highest possible price ASAP

Bought with CB&A, Realtors





