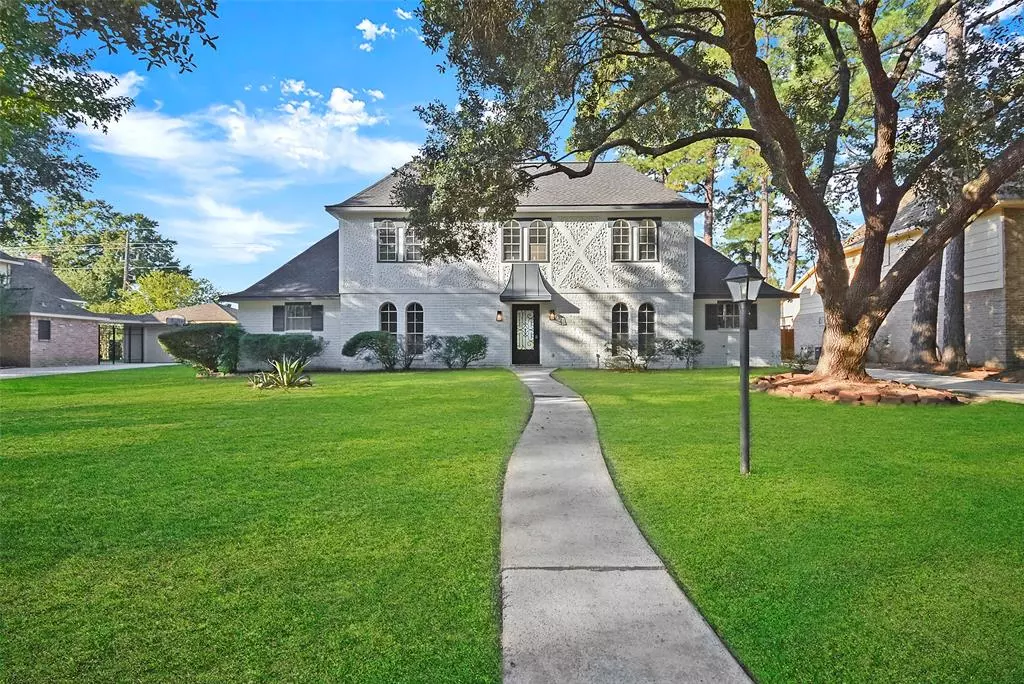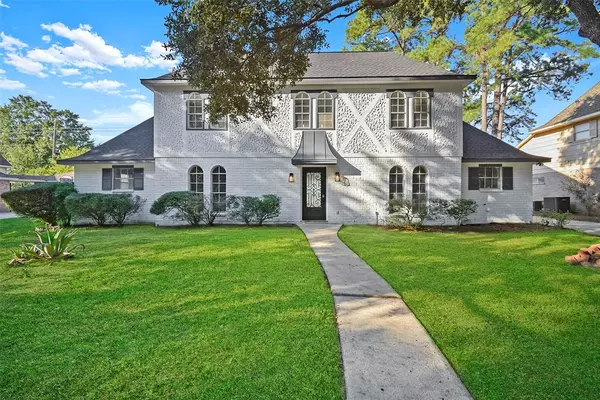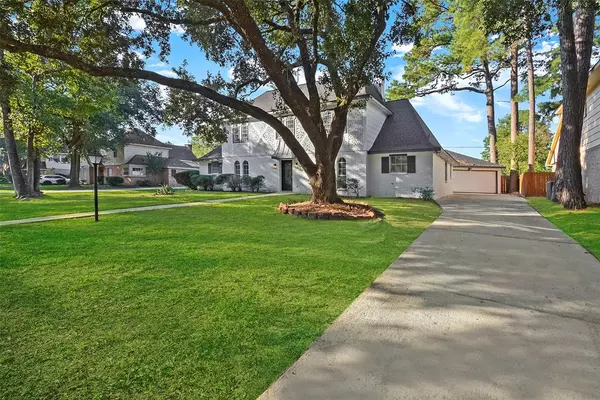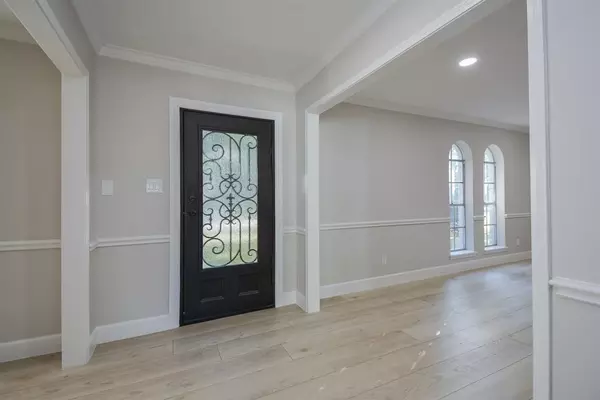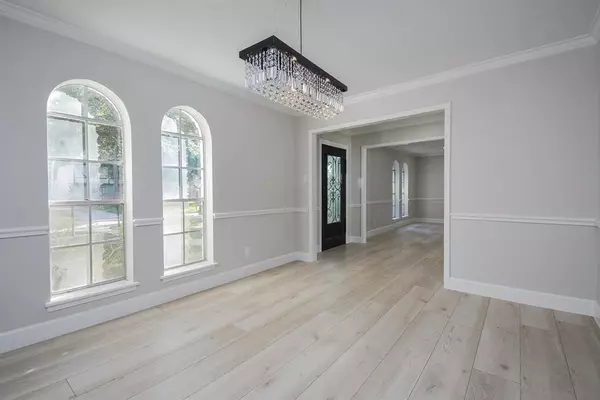$384,900
For more information regarding the value of a property, please contact us for a free consultation.
18111 Shadow Valley DR Spring, TX 77379
5 Beds
2.1 Baths
2,736 SqFt
Key Details
Property Type Single Family Home
Listing Status Sold
Purchase Type For Sale
Square Footage 2,736 sqft
Price per Sqft $138
Subdivision Memorial Northwest
MLS Listing ID 65348165
Sold Date 12/29/23
Style English,Traditional
Bedrooms 5
Full Baths 2
Half Baths 1
HOA Fees $75/ann
HOA Y/N 1
Year Built 1978
Annual Tax Amount $5,465
Tax Year 2022
Lot Size 0.455 Acres
Acres 0.4547
Property Description
Beautiful home in Memorial Northwest! 5 bedrooms (2 bedrooms down). Elegant foyer opens to formal dining and living room. Impressive designer kitchen with gray custom cabinets, quartz countertops, stainless apps, and gas range. Formal dining and living room opens to the family room with a gas-log fireplace, wood beams above, and designer shiplap accent wall. Primary bedroom is down and luxurious bathroom with walk-in shower, dual sink vanity, and two walk-in closets. Upstairs is a spacious game room with 3 bedrooms and a beautifully updated bath, too. Huge lot with no back neighbors and 2 car detached garage. Updates include NEW roof, windows and doors with hardware, exterior paint and siding, interior paint, new flooring throughout, plumbing and lighting fixtures. It's a must see! Neighborhood amenities include waterpark style pool area, tennis courts, playgrounds, and more! Easy commuting on 249, 99 and beltway 8. Zoned to Klein ISD!
Location
State TX
County Harris
Area Champions Area
Rooms
Bedroom Description 1 Bedroom Down - Not Primary BR,En-Suite Bath,Primary Bed - 1st Floor,Walk-In Closet
Other Rooms Den, Formal Dining, Formal Living, Gameroom Up, Utility Room in House
Master Bathroom Half Bath, Primary Bath: Double Sinks, Primary Bath: Shower Only, Secondary Bath(s): Shower Only
Den/Bedroom Plus 5
Interior
Interior Features Crown Molding, Formal Entry/Foyer
Heating Central Gas
Cooling Central Electric
Flooring Laminate, Tile
Fireplaces Number 1
Fireplaces Type Gas Connections, Gaslog Fireplace
Exterior
Exterior Feature Fully Fenced, Patio/Deck
Parking Features Detached Garage
Garage Spaces 2.0
Garage Description Auto Garage Door Opener, Extra Driveway, Single-Wide Driveway, Workshop
Roof Type Composition
Street Surface Concrete,Curbs
Private Pool No
Building
Lot Description Greenbelt, Subdivision Lot
Story 2
Foundation Slab
Lot Size Range 1/4 Up to 1/2 Acre
Sewer Public Sewer
Water Public Water, Water District
Structure Type Brick,Cement Board
New Construction No
Schools
Elementary Schools Theiss Elementary School
Middle Schools Doerre Intermediate School
High Schools Klein High School
School District 32 - Klein
Others
HOA Fee Include Clubhouse,Grounds,Recreational Facilities
Senior Community No
Restrictions Deed Restrictions
Tax ID 107-162-000-0016
Ownership Full Ownership
Energy Description Ceiling Fans
Tax Rate 2.179
Disclosures Mud, Sellers Disclosure
Special Listing Condition Mud, Sellers Disclosure
Read Less
Want to know what your home might be worth? Contact us for a FREE valuation!

Our team is ready to help you sell your home for the highest possible price ASAP

Bought with Elite Texas Properties

