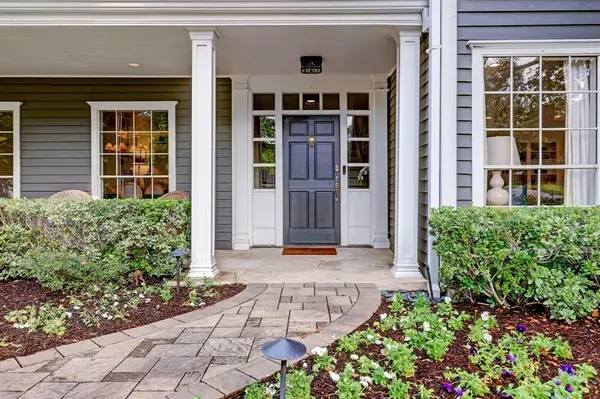$2,290,000
For more information regarding the value of a property, please contact us for a free consultation.
249 Bryn Mawr CIR Hunters Creek Village, TX 77024
4 Beds
4.1 Baths
5,600 SqFt
Key Details
Property Type Single Family Home
Listing Status Sold
Purchase Type For Sale
Square Footage 5,600 sqft
Price per Sqft $387
Subdivision Bryn Mawr Add
MLS Listing ID 90149248
Sold Date 01/12/24
Style Traditional
Bedrooms 4
Full Baths 4
Half Baths 1
HOA Fees $8/ann
HOA Y/N 1
Year Built 1958
Annual Tax Amount $37,098
Tax Year 2023
Lot Size 0.434 Acres
Acres 0.4339
Property Description
Nestled in a peaceful family neighborhood, this charming residence offers a luxurious and comfortable lifestyle. Upon entering, you'll be greeted by inviting and tastefully designed interiors. The main level features a stylish family room that opens to the chef's kitchen, a large walk-in pantry and mudroom, spacious formals, home office, large sunroom and a first-floor guest room with ensuite, providing rooms for every occasion. The upstairs game room features abundant windows, soaring 14' ceilings with large skylights and hardwood floors. The owner's retreat featuring a large sitting or bonus room and primary bath are truly remarkable. The ensuite bath boasts luxury finishes and a spa-like ambiance. Step outside to discover the beautiful, expansive backyard. Located in the prestigious Hunter's Creek, with its prime location, top-rated schools, private police and fire, shopping, dining, and easily accessible entertainment options. Don't miss this incredible opportunity! Never Flooded.
Location
State TX
County Harris
Area Memorial Villages
Rooms
Bedroom Description 1 Bedroom Down - Not Primary BR,En-Suite Bath,Sitting Area,Walk-In Closet
Other Rooms Breakfast Room, Family Room, Formal Dining, Formal Living, Gameroom Up, Guest Suite, Home Office/Study, Living Area - 1st Floor, Sun Room, Utility Room in House
Master Bathroom Full Secondary Bathroom Down, Half Bath, Primary Bath: Double Sinks, Primary Bath: Separate Shower, Primary Bath: Soaking Tub, Secondary Bath(s): Tub/Shower Combo, Vanity Area
Den/Bedroom Plus 5
Kitchen Breakfast Bar, Kitchen open to Family Room, Pantry, Soft Closing Drawers, Under Cabinet Lighting, Walk-in Pantry
Interior
Interior Features Alarm System - Owned, Crown Molding, Dry Bar, Fire/Smoke Alarm, Formal Entry/Foyer, Refrigerator Included, Window Coverings
Heating Central Gas
Cooling Central Electric
Flooring Stone, Wood
Fireplaces Number 2
Fireplaces Type Gas Connections
Exterior
Exterior Feature Back Yard Fenced, Fully Fenced, Patio/Deck, Side Yard, Sprinkler System
Parking Features Attached Garage, Oversized Garage
Garage Spaces 3.0
Garage Description Additional Parking, Auto Garage Door Opener, Circle Driveway
Roof Type Composition
Street Surface Concrete
Private Pool No
Building
Lot Description Subdivision Lot
Faces South
Story 2
Foundation Slab on Builders Pier
Lot Size Range 1/4 Up to 1/2 Acre
Sewer Public Sewer
Water Public Water
Structure Type Cement Board
New Construction No
Schools
Elementary Schools Memorial Drive Elementary School
Middle Schools Spring Branch Middle School (Spring Branch)
High Schools Memorial High School (Spring Branch)
School District 49 - Spring Branch
Others
Senior Community No
Restrictions Deed Restrictions
Tax ID 041-028-012-0009
Ownership Full Ownership
Energy Description Digital Program Thermostat,High-Efficiency HVAC
Acceptable Financing Cash Sale, Conventional
Tax Rate 2.0238
Disclosures Sellers Disclosure
Listing Terms Cash Sale, Conventional
Financing Cash Sale,Conventional
Special Listing Condition Sellers Disclosure
Read Less
Want to know what your home might be worth? Contact us for a FREE valuation!

Our team is ready to help you sell your home for the highest possible price ASAP

Bought with Compass RE Texas, LLC - Houston





