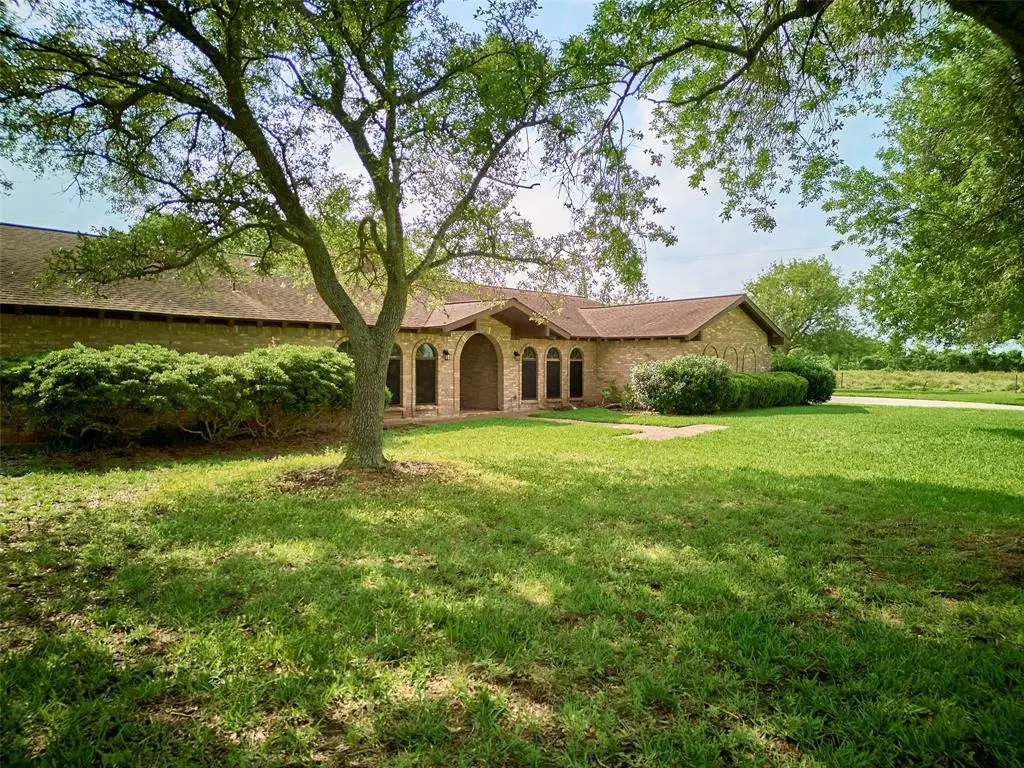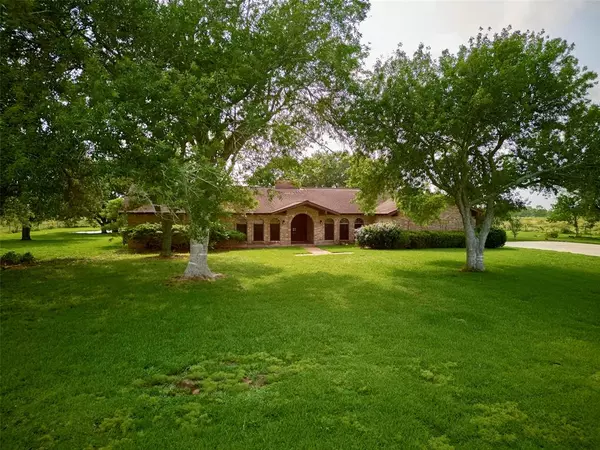$714,900
For more information regarding the value of a property, please contact us for a free consultation.
18102 County Road 48 Rosharon, TX 77583
4 Beds
3 Baths
2,945 SqFt
Key Details
Property Type Single Family Home
Listing Status Sold
Purchase Type For Sale
Square Footage 2,945 sqft
Price per Sqft $233
Subdivision W D C Hall
MLS Listing ID 77597184
Sold Date 01/12/24
Style Ranch,Traditional
Bedrooms 4
Full Baths 3
Year Built 1972
Annual Tax Amount $8,629
Tax Year 2022
Lot Size 10.000 Acres
Acres 10.0
Property Description
IMPOSSIBLE TO FIND. Beautifully redone. RANCH style home, on +/- 10 acres Near Rosharon TX. Just a couple of minutes off of TX 288 and set nicely between TX288 and FM521 with tons of farm land all around. This lovely home is a pleasure to show and has very spacious room sizes and beautiful finishes. The grand entry leads to a free standing fireplace wall, with a massive family room and wall of windows behind the entry. The split floor plan offers two primary bedrooms, one on each side of the home, each one with a beautifully redone en-suite bath. There are still two more nice bedrooms with a main third bath. The family room is over the top big, with raised ceiling, wall of windows, and wood burning fireplace. There is a huge formal dining at the entry that connects to family and kitchen. The cooks dream kitchen features tons of cabinets, lots of countertops, and room for everyone. There is big breakfast with wall of windows and doors to patio. Easy access to Med center and downtown.
Location
State TX
County Brazoria
Area Rosharon
Rooms
Bedroom Description 2 Primary Bedrooms,All Bedrooms Down,En-Suite Bath,Primary Bed - 1st Floor,Split Plan,Walk-In Closet
Other Rooms Breakfast Room, Family Room, Formal Dining, Utility Room in House
Master Bathroom Primary Bath: Double Sinks, Primary Bath: Shower Only, Secondary Bath(s): Double Sinks, Secondary Bath(s): Tub/Shower Combo, Two Primary Baths, Vanity Area
Den/Bedroom Plus 4
Kitchen Kitchen open to Family Room, Under Cabinet Lighting
Interior
Interior Features Window Coverings, Fire/Smoke Alarm, Formal Entry/Foyer
Heating Central Electric
Cooling Central Electric
Flooring Carpet, Laminate, Stone, Tile
Fireplaces Number 1
Fireplaces Type Wood Burning Fireplace
Exterior
Exterior Feature Back Green Space, Patio/Deck, Porch, Private Driveway
Parking Features Attached Garage
Garage Spaces 2.0
Garage Description Additional Parking, Auto Driveway Gate, Auto Garage Door Opener
Roof Type Composition
Street Surface Asphalt
Private Pool No
Building
Lot Description Cleared
Story 1
Foundation Slab
Lot Size Range 5 Up to 10 Acres
Sewer Septic Tank
Water Well
Structure Type Brick,Cement Board,Wood
New Construction No
Schools
Elementary Schools Frontier Elementary School
Middle Schools Angleton Middle School
High Schools Angleton High School
School District 5 - Angleton
Others
Senior Community No
Restrictions No Restrictions,Unknown
Tax ID 0069-0002-000
Ownership Full Ownership
Energy Description Ceiling Fans,High-Efficiency HVAC,Insulated Doors
Acceptable Financing Cash Sale, Conventional, VA
Tax Rate 1.9883
Disclosures Other Disclosures, Sellers Disclosure
Listing Terms Cash Sale, Conventional, VA
Financing Cash Sale,Conventional,VA
Special Listing Condition Other Disclosures, Sellers Disclosure
Read Less
Want to know what your home might be worth? Contact us for a FREE valuation!

Our team is ready to help you sell your home for the highest possible price ASAP

Bought with Keller Williams Premier Realty





