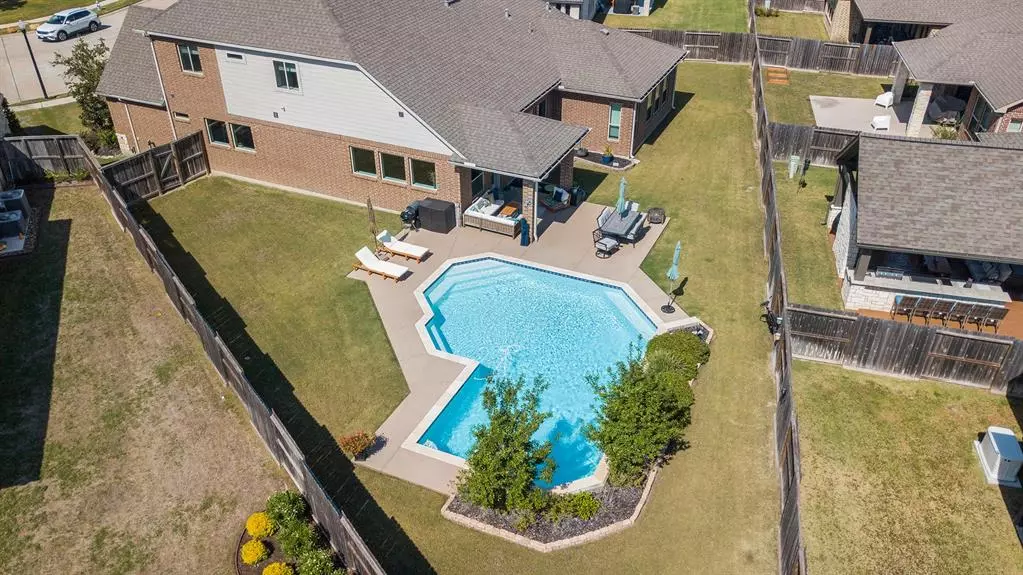$720,000
For more information regarding the value of a property, please contact us for a free consultation.
11102 Whitecap Bay CIR Cypress, TX 77433
4 Beds
3.1 Baths
3,756 SqFt
Key Details
Property Type Single Family Home
Listing Status Sold
Purchase Type For Sale
Square Footage 3,756 sqft
Price per Sqft $185
Subdivision Towne Lake Sec 46
MLS Listing ID 36629580
Sold Date 01/12/24
Style Traditional
Bedrooms 4
Full Baths 3
Half Baths 1
HOA Fees $148/ann
HOA Y/N 1
Year Built 2018
Annual Tax Amount $20,806
Tax Year 2022
Lot Size 0.295 Acres
Acres 0.2951
Property Description
Fall in love with this 4 bed, 3.5 bath David Weekley home on oversized lot in Towne Lake! Welcoming covered front porch w/craftsman style front door! Open kitchen w/SS appliances, gas cooktop, double oven, oversized island w/bar seating, wine fridge & granite countertops. Open kitchen to living area features high ceilings w/wood wrapped beams. Many windows let natural light in! Relaxing primary bedroom w/en suite, dual sinks, frameless shower, soaking tub, & large walk-in closet w/direct entry into laundry room. Second bedroom downstairs w/full bath makes for great guest room. Upstairs features large game room, two bedrooms w/shared bath. Custom window coverings throughout home. Covered & extended patio leads you to the backyard oasis! Pool w/LED lighting, raised wall w/3 water features & solar cover. Fenced in yard provides plenty of space for grilling & entertaining. Zoned to award winning CFISD Schools & short walk to Towne Lake Boardwalk!
Location
State TX
County Harris
Area Cypress South
Rooms
Bedroom Description 2 Bedrooms Down,En-Suite Bath,Primary Bed - 1st Floor,Walk-In Closet
Other Rooms Breakfast Room, Family Room, Formal Dining, Gameroom Up, Living Area - 1st Floor, Utility Room in House
Master Bathroom Full Secondary Bathroom Down, Half Bath, Primary Bath: Double Sinks, Primary Bath: Separate Shower, Primary Bath: Soaking Tub, Secondary Bath(s): Shower Only, Secondary Bath(s): Tub/Shower Combo, Vanity Area
Kitchen Breakfast Bar, Island w/o Cooktop, Kitchen open to Family Room, Under Cabinet Lighting, Walk-in Pantry
Interior
Interior Features Alarm System - Owned, Fire/Smoke Alarm, Formal Entry/Foyer, High Ceiling, Prewired for Alarm System, Window Coverings
Heating Central Gas
Cooling Central Electric
Flooring Carpet, Tile
Exterior
Exterior Feature Back Yard Fenced, Covered Patio/Deck, Porch, Sprinkler System
Garage Attached Garage, Tandem
Garage Spaces 3.0
Garage Description Auto Garage Door Opener, Double-Wide Driveway
Pool Gunite, In Ground
Roof Type Composition
Street Surface Concrete,Curbs
Private Pool Yes
Building
Lot Description Subdivision Lot
Faces West
Story 2
Foundation Slab
Lot Size Range 1/4 Up to 1/2 Acre
Builder Name David Weekley
Water Water District
Structure Type Brick
New Construction No
Schools
Elementary Schools Rennell Elementary School
Middle Schools Anthony Middle School (Cypress-Fairbanks)
High Schools Cypress Ranch High School
School District 13 - Cypress-Fairbanks
Others
HOA Fee Include Clubhouse,Recreational Facilities
Senior Community No
Restrictions Deed Restrictions
Tax ID 138-932-003-0039
Energy Description Ceiling Fans,Digital Program Thermostat,High-Efficiency HVAC,Other Energy Features
Acceptable Financing Cash Sale, Conventional, FHA, Seller to Contribute to Buyer's Closing Costs, VA
Tax Rate 3.1681
Disclosures Mud, Sellers Disclosure
Green/Energy Cert Other Energy Report
Listing Terms Cash Sale, Conventional, FHA, Seller to Contribute to Buyer's Closing Costs, VA
Financing Cash Sale,Conventional,FHA,Seller to Contribute to Buyer's Closing Costs,VA
Special Listing Condition Mud, Sellers Disclosure
Read Less
Want to know what your home might be worth? Contact us for a FREE valuation!

Our team is ready to help you sell your home for the highest possible price ASAP

Bought with IndyQuest Properties, LLC






