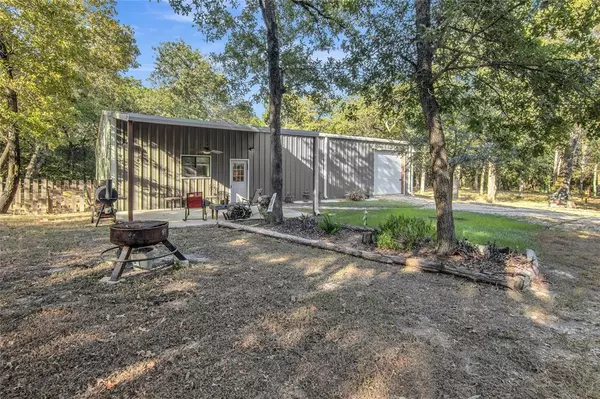$398,000
For more information regarding the value of a property, please contact us for a free consultation.
842 County Rd 444b Waelder, TX 78959
2 Beds
2.1 Baths
1,320 SqFt
Key Details
Property Type Single Family Home
Listing Status Sold
Purchase Type For Sale
Square Footage 1,320 sqft
Price per Sqft $276
MLS Listing ID 62633385
Sold Date 01/12/24
Style Barndominium
Bedrooms 2
Full Baths 2
Half Baths 1
Year Built 2018
Annual Tax Amount $3,775
Tax Year 2022
Lot Size 3.500 Acres
Acres 3.5
Property Description
Country paradise! This 2018 barn-dominium is situated on 3.5 wooded acres just north of Waelder. After entering the remote entrance gate you follow the gravel drive right up to your new country oasis. Once you enter, you are greeted with an open floor plan with an eat in kitchen and large living space. The kitchen has solid tile countertops, range, dishwasher, and stainless refrigerator. This beautifully decorated paradise comes with everything you see! Everything inside and out conveys with the property! Stainless refrigerator, washer & dryer, all furniture to include the flat screen TV with stereo / entertainment system. Even the pool table is included! The primary bedroom is spacious with a large walk-in closet and stylish bathroom w/ tile walk-in shower. The garage / workshop features pull-through roll up doors & storage above the living space. The property is fenced on all sides. The smoker, firepit, and deer feeder all convey with the property as well. Welcome home!
Location
State TX
County Gonzales
Rooms
Bedroom Description All Bedrooms Down,Primary Bed - 1st Floor,Walk-In Closet
Other Rooms 1 Living Area, Family Room, Gameroom Down, Kitchen/Dining Combo, Living Area - 1st Floor
Master Bathroom Half Bath, Primary Bath: Shower Only
Kitchen Kitchen open to Family Room, Pantry
Interior
Interior Features Dryer Included, Refrigerator Included, Washer Included
Heating Central Electric
Cooling Central Electric
Flooring Laminate
Exterior
Exterior Feature Back Yard, Covered Patio/Deck, Fully Fenced, Porch, Private Driveway, Side Yard, Workshop
Parking Features Attached Garage
Garage Spaces 1.0
Garage Description Workshop
Roof Type Aluminum,Other
Street Surface Gravel
Accessibility Driveway Gate
Private Pool No
Building
Lot Description Wooded
Faces South
Story 1
Foundation Slab
Lot Size Range 2 Up to 5 Acres
Sewer Septic Tank
Water Well
Structure Type Other
New Construction No
Schools
Elementary Schools Waelder School
Middle Schools Waelder School
High Schools Waelder School
School District 219 - Waelder
Others
Senior Community No
Restrictions No Restrictions
Tax ID 28133
Energy Description Ceiling Fans,HVAC>13 SEER
Acceptable Financing Cash Sale, Conventional, FHA, VA
Tax Rate 1.6758
Disclosures Sellers Disclosure
Listing Terms Cash Sale, Conventional, FHA, VA
Financing Cash Sale,Conventional,FHA,VA
Special Listing Condition Sellers Disclosure
Read Less
Want to know what your home might be worth? Contact us for a FREE valuation!

Our team is ready to help you sell your home for the highest possible price ASAP

Bought with Spears & Company Real Estate





