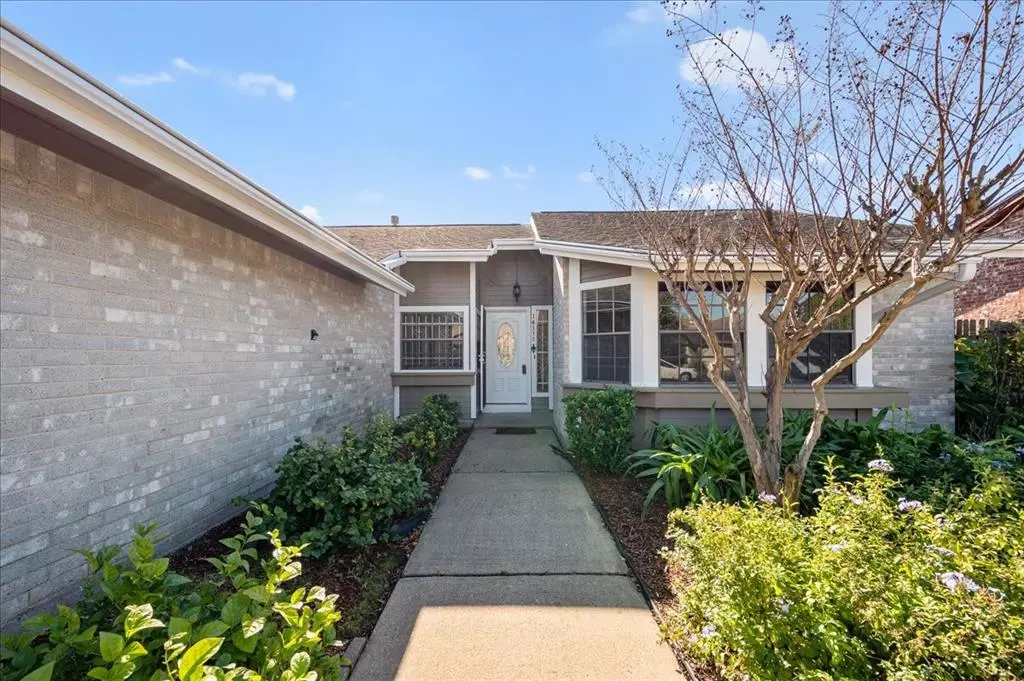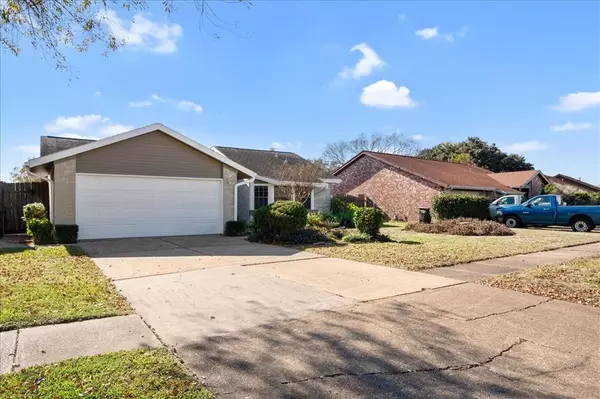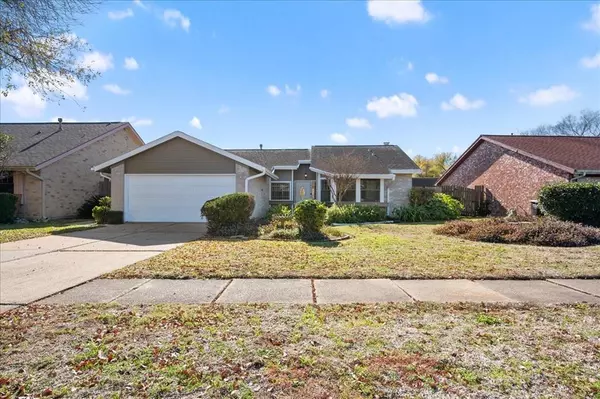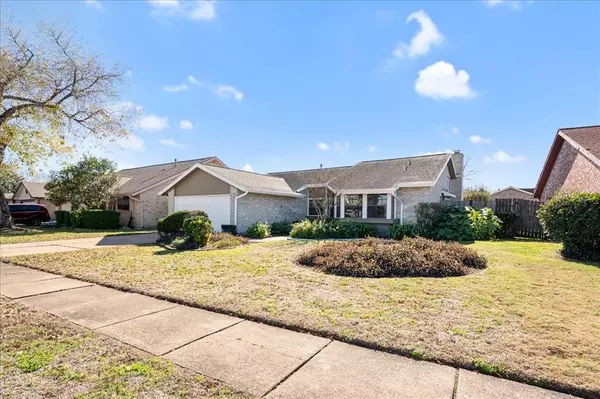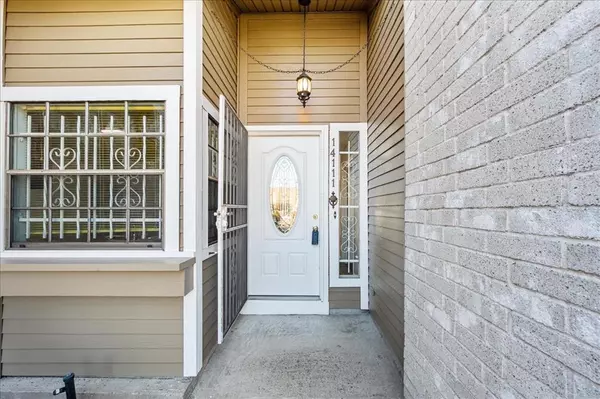$264,000
For more information regarding the value of a property, please contact us for a free consultation.
14111 Royal Hill DR Houston, TX 77083
3 Beds
2 Baths
1,465 SqFt
Key Details
Property Type Single Family Home
Listing Status Sold
Purchase Type For Sale
Square Footage 1,465 sqft
Price per Sqft $176
Subdivision Dover Sec 1
MLS Listing ID 70772953
Sold Date 01/17/24
Style Traditional
Bedrooms 3
Full Baths 2
HOA Fees $32/ann
HOA Y/N 1
Year Built 1984
Annual Tax Amount $4,903
Tax Year 2023
Lot Size 7,140 Sqft
Acres 0.1639
Property Description
Welcome home! 3 bedroom, 2 bath home w/ impressive curb appeal & landscaping, front & back sprinkler system, 2-car attached garage. You can't beat the location in Ft. Bend County near shops, dining & schools. This property is primely located for suburb residents & city commuters & would make a wonderful family home or investment opportunity! Step inside & enjoy a spacious layout w/ large living space, tall ceilings & a cozy fireplace, an adjacent kitchen w/ plenty of prep & storage space, a breakfast nook, large primary suite & ensuite bath w/ new toilet, plumbing & walk-in closet. Outside, enjoy year-round memories w/ your covered patio, fully fenced-in yard, French drain & your very own PRIVATE IN-GROUND POOL. Enjoy outdoor living and entertainment with family and friends year-round! New paint and carpet. Washer and dryer included. This property is a GEM w/ easy access to Hwy 6, I-10 & Sam Houston Toll Way- zoned to Fort Bend ISD.
Location
State TX
County Fort Bend
Area Sugar Land North
Rooms
Bedroom Description All Bedrooms Down
Other Rooms Breakfast Room, Den, Family Room, Utility Room in House
Master Bathroom Primary Bath: Shower Only, Secondary Bath(s): Tub/Shower Combo, Vanity Area
Interior
Heating Central Gas
Cooling Central Electric
Fireplaces Number 1
Exterior
Parking Features Attached Garage
Garage Spaces 2.0
Pool In Ground
Roof Type Composition
Private Pool No
Building
Lot Description Subdivision Lot
Story 1
Foundation Slab
Lot Size Range 0 Up To 1/4 Acre
Water Water District
Structure Type Brick
New Construction No
Schools
Elementary Schools Fleming Elementary School (Fort Bend)
Middle Schools Hodges Bend Middle School
High Schools Kempner High School
School District 19 - Fort Bend
Others
Senior Community No
Restrictions Deed Restrictions
Tax ID 2780-01-007-0570-907
Ownership Full Ownership
Tax Rate 2.1998
Disclosures Mud, Sellers Disclosure
Special Listing Condition Mud, Sellers Disclosure
Read Less
Want to know what your home might be worth? Contact us for a FREE valuation!

Our team is ready to help you sell your home for the highest possible price ASAP

Bought with eXp Realty LLC

