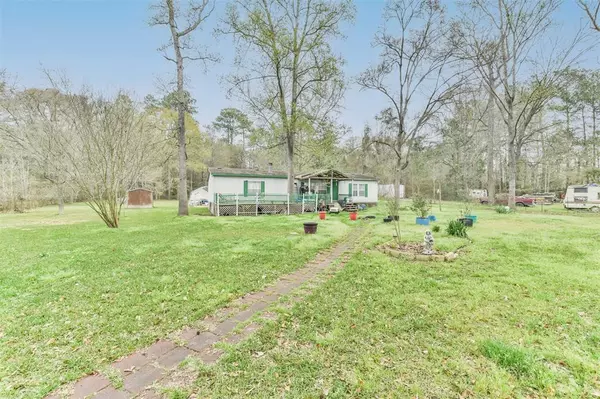$100,000
For more information regarding the value of a property, please contact us for a free consultation.
4307 Trent RD Huffman, TX 77336
3 Beds
2 Baths
1,568 SqFt
Key Details
Property Type Single Family Home
Listing Status Sold
Purchase Type For Sale
Square Footage 1,568 sqft
Price per Sqft $63
MLS Listing ID 90578687
Sold Date 01/19/24
Style Other Style
Bedrooms 3
Full Baths 2
Year Built 2000
Annual Tax Amount $548
Tax Year 2022
Lot Size 0.918 Acres
Property Description
COUNTRY LIVING...CITY CLOSE! Beautiful unrestricted quiet country living on an acre with manufactured home. Cleared, fully fenced with driveway gate, septic and well. 3 bedrooms and 2 baths with spacious living area with wood burning fireplace for those chilly evenings. Roof was replaced in 2014, pump in 2015, fencing in 2021. Refrigerator, Freezer, Washer, & Dryer stay. Exterior security cameras stay. Surge protector on electric box. Includes 3 HCAD parcels in price. #6000003012180, #0994360000067, and #0994360000068. With a greenhouse, 12 raised beds, shed, and slab to put another building; you are ready to grow your own veggies and enough land to keep all your big toys like RV, boat, camper, motorcycles. Low taxes, close to schools and easy access to Lake Houston. Priced below market. AS_IS...NO REPAIRS
Location
State TX
County Harris
Area Huffman Area
Rooms
Bedroom Description All Bedrooms Down,En-Suite Bath,Split Plan
Other Rooms Family Room, Formal Dining, Utility Room in House
Master Bathroom Primary Bath: Double Sinks, Primary Bath: Separate Shower, Primary Bath: Soaking Tub, Secondary Bath(s): Tub/Shower Combo, Vanity Area
Kitchen Kitchen open to Family Room
Interior
Interior Features Window Coverings, Dryer Included, Fire/Smoke Alarm, Refrigerator Included, Washer Included
Heating Central Electric
Cooling Central Electric
Flooring Carpet, Vinyl
Fireplaces Number 1
Fireplaces Type Wood Burning Fireplace
Exterior
Exterior Feature Back Green Space, Back Yard Fenced, Greenhouse, Porch, Private Driveway, Side Yard, Storage Shed
Garage Description Additional Parking, Boat Parking, Driveway Gate, RV Parking, Workshop
Roof Type Composition
Street Surface Asphalt
Private Pool No
Building
Lot Description Cleared
Story 1
Foundation Pier & Beam
Lot Size Range 1/2 Up to 1 Acre
Sewer Septic Tank
Water Well
Structure Type Aluminum
New Construction No
Schools
Elementary Schools Falcon Ridge Elementary School
Middle Schools Huffman Middle School
High Schools Hargrave High School
School District 28 - Huffman
Others
Senior Community No
Restrictions No Restrictions
Tax ID 600-000-301-2180
Energy Description Ceiling Fans,HVAC>13 SEER
Acceptable Financing Cash Sale
Tax Rate 1.7848
Disclosures Estate, Sellers Disclosure
Listing Terms Cash Sale
Financing Cash Sale
Special Listing Condition Estate, Sellers Disclosure
Read Less
Want to know what your home might be worth? Contact us for a FREE valuation!

Our team is ready to help you sell your home for the highest possible price ASAP

Bought with Real Broker, LLC





