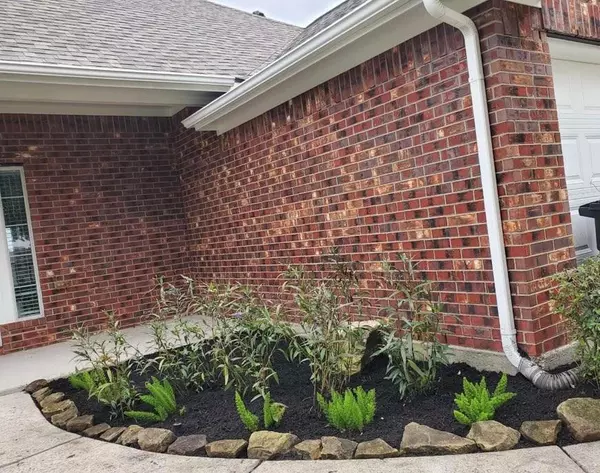$305,000
For more information regarding the value of a property, please contact us for a free consultation.
6509 Canyon Mist LN Dickinson, TX 77539
3 Beds
2 Baths
1,859 SqFt
Key Details
Property Type Single Family Home
Listing Status Sold
Purchase Type For Sale
Square Footage 1,859 sqft
Price per Sqft $161
Subdivision Bay Colony Meadows West
MLS Listing ID 93964721
Sold Date 01/18/24
Style Traditional
Bedrooms 3
Full Baths 2
HOA Fees $50/ann
HOA Y/N 1
Year Built 2006
Annual Tax Amount $9,343
Tax Year 2023
Lot Size 7,474 Sqft
Acres 0.1716
Property Description
Charming 1-story recently updated & move-in ready in time for the holidays! Interior has been completely repainted, flooring is either tile or wood throughout as well, and a new roof was just installed in 2022! Open Kitchen with granite counters and woven tile backsplash accents faces the Living area. Dining areas on either side, plus the breakfast bar provide multiple options for gathering spots during family time or parties. The main Living space features high ceiling and full height windows overlooking the covered porch and pool size back yard beyond. Church owns land behind so no back neighbors. Split bedroom plan has Primary Suite at the back and secondary bedrooms/bath on separate hall at the side of the home. Gambrel ceiling in Primary Suite leads to beautifully updated Primary Bath with his/hers closets, large walk-in tile shower and huge tub across from long double vanity area. Located 2 minutes to I-45, shopping, dining and entertainment options + community pool!
Location
State TX
County Galveston
Area League City
Rooms
Bedroom Description All Bedrooms Down,En-Suite Bath,Split Plan,Walk-In Closet
Other Rooms 1 Living Area, Breakfast Room, Formal Dining, Kitchen/Dining Combo, Living/Dining Combo, Utility Room in House
Master Bathroom Primary Bath: Double Sinks, Primary Bath: Separate Shower, Secondary Bath(s): Tub/Shower Combo
Den/Bedroom Plus 3
Kitchen Breakfast Bar, Kitchen open to Family Room, Pantry
Interior
Interior Features High Ceiling, Window Coverings
Heating Central Gas
Cooling Central Electric
Flooring Tile, Wood
Fireplaces Number 1
Fireplaces Type Gas Connections
Exterior
Exterior Feature Back Yard Fenced, Covered Patio/Deck
Parking Features Attached Garage
Garage Spaces 2.0
Garage Description Auto Garage Door Opener, Double-Wide Driveway
Roof Type Composition
Street Surface Concrete,Curbs
Private Pool No
Building
Lot Description Subdivision Lot
Faces West
Story 1
Foundation Slab
Lot Size Range 0 Up To 1/4 Acre
Sewer Public Sewer
Water Water District
Structure Type Brick
New Construction No
Schools
Elementary Schools Calder Road Elementary School
Middle Schools Lobit Middle School
High Schools Dickinson High School
School District 17 - Dickinson
Others
HOA Fee Include Clubhouse,Recreational Facilities
Senior Community No
Restrictions Deed Restrictions
Tax ID 1357-0001-0020-000
Ownership Full Ownership
Energy Description Attic Vents,Ceiling Fans,Digital Program Thermostat,Storm Windows
Acceptable Financing Cash Sale, Conventional, FHA, VA
Tax Rate 3.2832
Disclosures Estate
Listing Terms Cash Sale, Conventional, FHA, VA
Financing Cash Sale,Conventional,FHA,VA
Special Listing Condition Estate
Read Less
Want to know what your home might be worth? Contact us for a FREE valuation!

Our team is ready to help you sell your home for the highest possible price ASAP

Bought with eXp Realty, LLC





