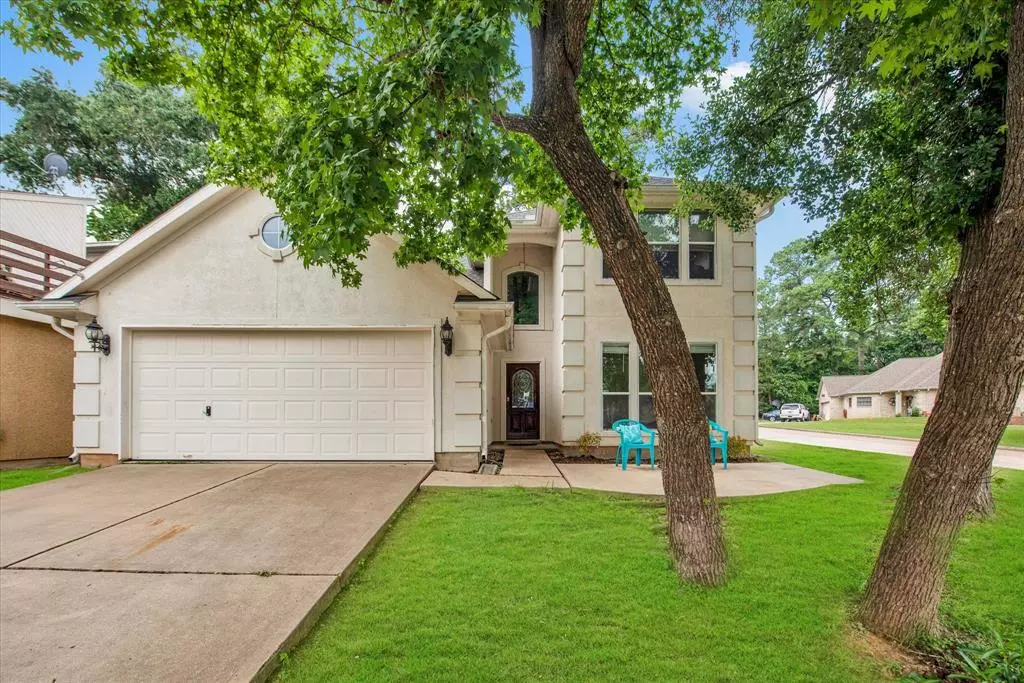$319,900
For more information regarding the value of a property, please contact us for a free consultation.
11402 Twain DR Montgomery, TX 77356
3 Beds
2.1 Baths
1,992 SqFt
Key Details
Property Type Single Family Home
Listing Status Sold
Purchase Type For Sale
Square Footage 1,992 sqft
Price per Sqft $160
Subdivision Walden 05
MLS Listing ID 27381700
Sold Date 01/02/24
Style Mediterranean
Bedrooms 3
Full Baths 2
Half Baths 1
HOA Fees $95/ann
HOA Y/N 1
Year Built 2007
Annual Tax Amount $4,859
Tax Year 2022
Lot Size 4,782 Sqft
Acres 0.1098
Property Description
LAKE VIEW!!!! Come view this 3 bedroom, 2.5 bath home in highly sought after Walden neighborhood. Enjoy the lake views while sitting on the front porch. The primary bedroom boasts a wood burning fireplace and a large walk in closet. This home is located on a corner lot with green space behind so there is only 1 direct neighbor. All bedrooms are downstairs with a game room, wet bar and 1/2 bath upstairs. Home is situated steps from walking trails and a park you can enjoy while relaxing on the bench, playing ball or fishing. T'stat and microwave were replaced 9/20, leaf covers were added to all gutters and the home has a new breaker panel. Potential for a 4th bedroom upstairs if you are up for a project adding a few walls! Short term rentals are allowed in this section. Walden neighborhood's amenities include boat ramps, baseball and soccer fields, fitness center, hike and bike trail, playground, parks, racquet center, and swimming pools. Please verify room sizes as they are estimates.
Location
State TX
County Montgomery
Area Lake Conroe Area
Rooms
Bedroom Description All Bedrooms Down,En-Suite Bath,Primary Bed - 1st Floor,Walk-In Closet
Other Rooms Gameroom Up
Master Bathroom Primary Bath: Separate Shower, Primary Bath: Soaking Tub
Kitchen Kitchen open to Family Room
Interior
Interior Features High Ceiling
Heating Central Electric
Cooling Central Electric
Flooring Laminate, Tile
Fireplaces Number 1
Fireplaces Type Wood Burning Fireplace
Exterior
Exterior Feature Back Green Space, Back Yard Fenced, Covered Patio/Deck, Subdivision Tennis Court
Parking Features Attached Garage
Garage Spaces 2.0
Waterfront Description Lake View
Roof Type Composition
Street Surface Concrete,Curbs
Private Pool No
Building
Lot Description Corner, Greenbelt, In Golf Course Community, Subdivision Lot, Water View
Story 2
Foundation Slab
Lot Size Range 0 Up To 1/4 Acre
Water Water District
Structure Type Stucco
New Construction No
Schools
Elementary Schools Madeley Ranch Elementary School
Middle Schools Montgomery Junior High School
High Schools Montgomery High School
School District 37 - Montgomery
Others
HOA Fee Include Recreational Facilities
Senior Community No
Restrictions Deed Restrictions
Tax ID 9455-05-32200
Acceptable Financing Cash Sale, Conventional, FHA, VA
Tax Rate 2.0631
Disclosures Mud, Sellers Disclosure
Listing Terms Cash Sale, Conventional, FHA, VA
Financing Cash Sale,Conventional,FHA,VA
Special Listing Condition Mud, Sellers Disclosure
Read Less
Want to know what your home might be worth? Contact us for a FREE valuation!

Our team is ready to help you sell your home for the highest possible price ASAP

Bought with JLA Realty






