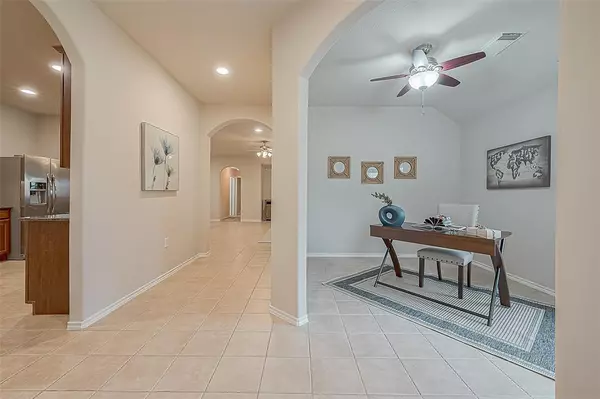$310,000
For more information regarding the value of a property, please contact us for a free consultation.
25219 Shadowmere LN Katy, TX 77494
2 Beds
2 Baths
1,611 SqFt
Key Details
Property Type Single Family Home
Listing Status Sold
Purchase Type For Sale
Square Footage 1,611 sqft
Price per Sqft $192
Subdivision Heritage Grand/Cinco Ranch West
MLS Listing ID 55935573
Sold Date 01/24/24
Style Traditional
Bedrooms 2
Full Baths 2
HOA Fees $488/mo
HOA Y/N 1
Year Built 2006
Annual Tax Amount $6,455
Tax Year 2023
Lot Size 4,800 Sqft
Acres 0.1102
Property Description
Welcome to your perfect retirement oasis in Katy, Texas, nestled within the exclusive Heritage Grand community, where residents must be 55 years or older to purchase a home. This immaculate duplex is now available for sale. Here, you'll experience worry-free living as the homeowners' association takes care of most maintenance, from the studs out. This unique feature not only grants homeowners peace of mind but also significantly reduces home insurance costs, with only the need for content insurance. Beyond the comforts of this charming residence, Heritage Grand offers an abundance of amenities and activities to enhance your golden years. From a rich array of social groups to an active event calendar, you'll have endless opportunities to connect with like-minded individuals, making it the perfect place to meet your new best friend and relish this next chapter in life. For your private tour, give us a call, we would love to show you around.
Location
State TX
County Fort Bend
Area Katy - Southwest
Rooms
Bedroom Description All Bedrooms Down,Walk-In Closet
Other Rooms 1 Living Area, Home Office/Study, Kitchen/Dining Combo, Utility Room in House
Master Bathroom Primary Bath: Double Sinks, Primary Bath: Separate Shower, Primary Bath: Soaking Tub, Secondary Bath(s): Tub/Shower Combo, Vanity Area
Den/Bedroom Plus 2
Kitchen Breakfast Bar, Kitchen open to Family Room, Pantry, Walk-in Pantry
Interior
Interior Features Alarm System - Owned, Window Coverings
Heating Central Gas
Cooling Central Electric
Flooring Carpet, Tile
Exterior
Exterior Feature Back Yard Fenced, Covered Patio/Deck, Sprinkler System, Subdivision Tennis Court
Garage Attached Garage
Garage Spaces 2.0
Garage Description Double-Wide Driveway
Roof Type Composition
Street Surface Concrete,Curbs
Accessibility Automatic Gate
Private Pool No
Building
Lot Description Patio Lot
Faces North
Story 1
Foundation Slab
Lot Size Range 0 Up To 1/4 Acre
Builder Name Village Builders
Water Water District
Structure Type Cement Board
New Construction No
Schools
Elementary Schools Griffin Elementary School (Katy)
Middle Schools Beckendorff Junior High School
High Schools Seven Lakes High School
School District 30 - Katy
Others
HOA Fee Include Clubhouse,Limited Access Gates,Recreational Facilities
Senior Community Yes
Restrictions Deed Restrictions
Tax ID 2290-27-001-0160-914
Ownership Full Ownership
Energy Description Attic Vents,Ceiling Fans,High-Efficiency HVAC
Acceptable Financing Cash Sale, Conventional, Other
Tax Rate 2.5125
Disclosures Mud, Sellers Disclosure
Listing Terms Cash Sale, Conventional, Other
Financing Cash Sale,Conventional,Other
Special Listing Condition Mud, Sellers Disclosure
Read Less
Want to know what your home might be worth? Contact us for a FREE valuation!

Our team is ready to help you sell your home for the highest possible price ASAP

Bought with Non-MLS






