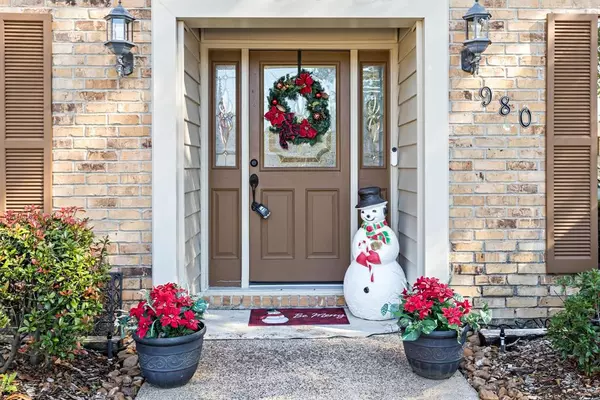$285,000
For more information regarding the value of a property, please contact us for a free consultation.
980 Brandywine ST Beaumont, TX 77706
4 Beds
2.1 Baths
2,898 SqFt
Key Details
Property Type Single Family Home
Listing Status Sold
Purchase Type For Sale
Square Footage 2,898 sqft
Price per Sqft $101
Subdivision Dowlen West
MLS Listing ID 57410286
Sold Date 01/29/24
Style Other Style
Bedrooms 4
Full Baths 2
Half Baths 1
Year Built 1977
Lot Size 10,624 Sqft
Acres 0.2439
Property Description
Located in in Beaumont's Dowlen West subdivision! This impeccably maintained 4-bedroom, 2.5-bathroom home exudes both style and functionality. The den offers an excellent opportunity for a home office, providing a quiet and focused workspace. The dining room is illuminated by a captivating chandelier which the stage for elegant meals and memorable gatherings. The primary suite is a true retreat, featuring a mansard ceiling that adds a touch of sophistication. The ensuite bathroom is a spa-like haven with double vanities and a large walk-in shower. His and her closets provide ample storage space, ensuring organization and convenience.The bonus sunroom is surrounded by new Pella windows that flood the space with natural light. This charming sunroom overlooks the back yard, creating a serene and inviting atmosphere. Two car detached garage.
Location
State TX
County Jefferson
Rooms
Bedroom Description All Bedrooms Down
Other Rooms Sun Room, Utility Room in House
Master Bathroom Primary Bath: Double Sinks, Primary Bath: Shower Only
Interior
Heating Central Gas
Cooling Central Electric
Flooring Carpet, Tile, Vinyl Plank
Fireplaces Number 1
Fireplaces Type Wood Burning Fireplace
Exterior
Exterior Feature Back Yard, Partially Fenced, Patio/Deck, Sprinkler System
Parking Features Detached Garage
Garage Spaces 2.0
Roof Type Composition
Street Surface Asphalt,Curbs,Gutters
Private Pool No
Building
Lot Description Other
Story 1
Foundation Slab
Lot Size Range 0 Up To 1/4 Acre
Sewer Public Sewer
Water Public Water
Structure Type Brick
New Construction No
Schools
Elementary Schools Curtis Elementary School (Beaumont)
Middle Schools Marshall Middle School (Beaumont)
High Schools West Brook High School
School District 143 - Beaumont
Others
Senior Community No
Restrictions Unknown
Tax ID 017250-070-029700-00000
Energy Description Ceiling Fans
Acceptable Financing Cash Sale, Conventional, FHA, VA
Disclosures Sellers Disclosure
Listing Terms Cash Sale, Conventional, FHA, VA
Financing Cash Sale,Conventional,FHA,VA
Special Listing Condition Sellers Disclosure
Read Less
Want to know what your home might be worth? Contact us for a FREE valuation!

Our team is ready to help you sell your home for the highest possible price ASAP

Bought with Keller Williams of Southeast Texas





