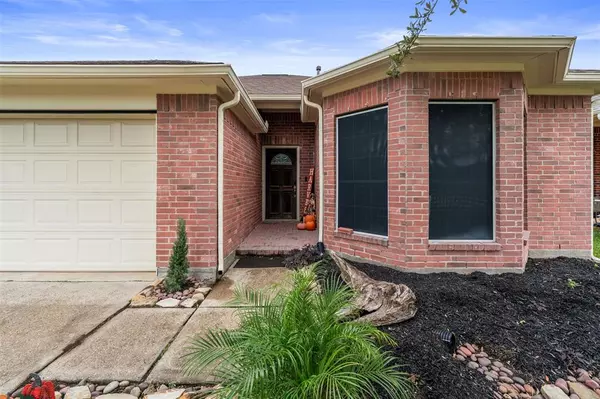$279,000
For more information regarding the value of a property, please contact us for a free consultation.
1206 Chase Park DR Bacliff, TX 77518
3 Beds
2 Baths
1,497 SqFt
Key Details
Property Type Single Family Home
Listing Status Sold
Purchase Type For Sale
Square Footage 1,497 sqft
Price per Sqft $186
Subdivision Chase Park
MLS Listing ID 28405147
Sold Date 01/31/24
Style Traditional
Bedrooms 3
Full Baths 2
HOA Fees $23/ann
HOA Y/N 1
Year Built 2005
Annual Tax Amount $5,055
Tax Year 2023
Lot Size 7,928 Sqft
Property Description
Welcome to 1206 Chase Park Drive! This delightful home is the perfect blend of suburban comfort and outdoor paradise. Inside, this home features two spacious primary closets, offering ample storage space and convenience.The home recently been refreshed with paint, outdoor living space, pool and newer roof.
The outdoor living space features a top-of-the-line gas grill, sink, ice maker, and a refrigerator, making cooking and entertaining an effortless pleasure. Whether hosting a barbecue or enjoying a quiet evening under the stars, this space is designed to elevate your outdoor living experience. Included in the outside area is a pool that is ideal those warm summer days, offering a refreshing retreat right in your own backyard. And with heating and cooling capabilities, you can enjoy a dip in the pool year-round.
Location
State TX
County Galveston
Area Bacliff/San Leon
Rooms
Bedroom Description All Bedrooms Down,En-Suite Bath,Walk-In Closet
Other Rooms 1 Living Area, Kitchen/Dining Combo, Utility Room in House
Master Bathroom Primary Bath: Shower Only, Secondary Bath(s): Tub/Shower Combo
Den/Bedroom Plus 3
Kitchen Pantry
Interior
Interior Features Fire/Smoke Alarm, Window Coverings
Heating Central Gas
Cooling Central Electric
Flooring Carpet, Tile
Fireplaces Number 1
Fireplaces Type Gas Connections, Mock Fireplace
Exterior
Exterior Feature Back Yard, Back Yard Fenced, Covered Patio/Deck, Outdoor Kitchen, Patio/Deck, Porch
Parking Features Attached Garage
Garage Spaces 2.0
Garage Description Double-Wide Driveway
Pool Gunite, Heated, In Ground
Roof Type Composition
Street Surface Concrete
Private Pool Yes
Building
Lot Description Subdivision Lot
Faces Southeast
Story 1
Foundation Slab
Lot Size Range 0 Up To 1/4 Acre
Sewer Public Sewer
Water Public Water
Structure Type Unknown
New Construction No
Schools
Elementary Schools Kenneth E. Little Elementary School
Middle Schools Dunbar Middle School (Dickinson)
High Schools Dickinson High School
School District 17 - Dickinson
Others
Senior Community No
Restrictions Unknown
Tax ID 2429-0002-0011-000
Ownership Full Ownership
Energy Description Ceiling Fans,Digital Program Thermostat,Insulated Doors,Solar Screens
Acceptable Financing Cash Sale, Conventional, FHA, USDA Loan
Tax Rate 2.138
Disclosures Mud, Sellers Disclosure
Listing Terms Cash Sale, Conventional, FHA, USDA Loan
Financing Cash Sale,Conventional,FHA,USDA Loan
Special Listing Condition Mud, Sellers Disclosure
Read Less
Want to know what your home might be worth? Contact us for a FREE valuation!

Our team is ready to help you sell your home for the highest possible price ASAP

Bought with LPT Realty, LLC





