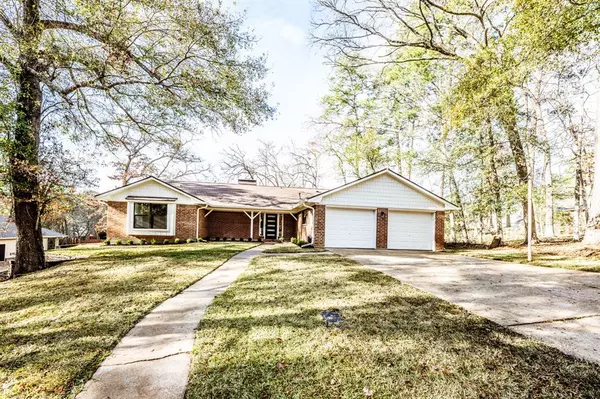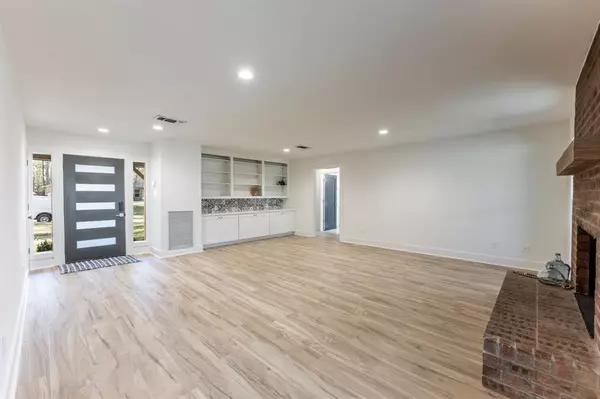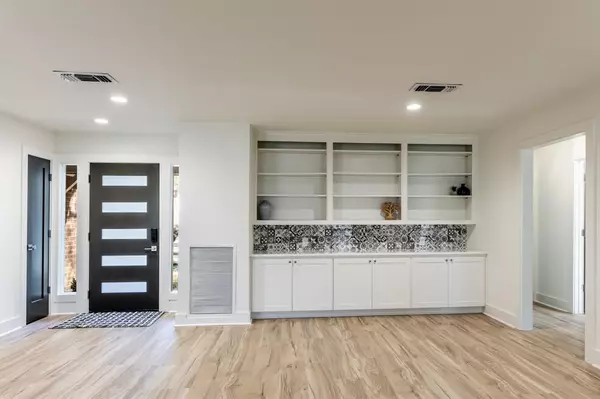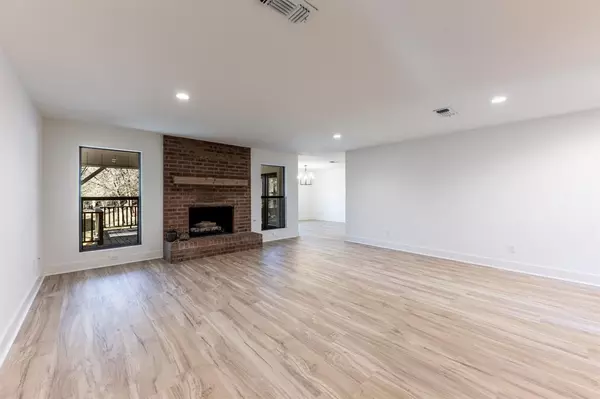$350,000
For more information regarding the value of a property, please contact us for a free consultation.
1905 Rollingwood DR Huntsville, TX 77340
3 Beds
2 Baths
1,873 SqFt
Key Details
Property Type Single Family Home
Listing Status Sold
Purchase Type For Sale
Square Footage 1,873 sqft
Price per Sqft $173
Subdivision Elkins Lake
MLS Listing ID 75446477
Sold Date 02/09/24
Style Traditional
Bedrooms 3
Full Baths 2
HOA Fees $222/mo
HOA Y/N 1
Year Built 1978
Annual Tax Amount $4,598
Tax Year 2023
Lot Size 10,812 Sqft
Acres 0.2482
Property Description
A stunning first impression. This home is the essence of move-in ready. Completely remodeled in 2023, the split floorplan features 3 bedrooms and 2 bathrooms. Wide luxury vinyl plank flooring flows throughout the living areas and bedrooms. The kitchen displays all new custom cabinetry, quartz countertops, tasteful tile backsplash, large pantry, and all new Samsung stainless steel appliance suite. Brand new windows were installed all throughout the house providing ample lighting and picturesque views of the newly landscaped yard. The primary suite is complete with large walk-in closet and ensuite with newly tiled shower and plenty of storage. The secondary bedrooms are spacious the large closets. Secondary bath features dual sinks, a custom tiled tub/shower, and plentiful cabinets. The large back deck is perfect for relaxing or entertaining. Other 2023 updates include new roof, new interior and exterior doors, new HVAC, new electrical and pex plumbing, new exterior paint and lighting.
Location
State TX
County Walker
Area Huntsville Area
Rooms
Bedroom Description All Bedrooms Down,En-Suite Bath,Primary Bed - 1st Floor,Walk-In Closet
Other Rooms 1 Living Area, Breakfast Room, Utility Room in House
Master Bathroom Primary Bath: Shower Only, Secondary Bath(s): Double Sinks, Secondary Bath(s): Tub/Shower Combo
Kitchen Pantry
Interior
Heating Central Gas
Cooling Central Electric
Flooring Tile, Vinyl Plank
Fireplaces Number 1
Fireplaces Type Gaslog Fireplace
Exterior
Exterior Feature Back Yard, Covered Patio/Deck, Porch, Sprinkler System, Subdivision Tennis Court
Parking Features Attached Garage
Garage Spaces 2.0
Garage Description Double-Wide Driveway
Roof Type Composition
Street Surface Asphalt,Curbs
Private Pool No
Building
Lot Description In Golf Course Community, Subdivision Lot
Story 1
Foundation Slab
Lot Size Range 1/4 Up to 1/2 Acre
Sewer Public Sewer
Water Public Water
Structure Type Brick
New Construction No
Schools
Elementary Schools Estella Stewart Elementary School
Middle Schools Mance Park Middle School
High Schools Huntsville High School
School District 64 - Huntsville
Others
Senior Community No
Restrictions Deed Restrictions
Tax ID 25541
Acceptable Financing Cash Sale, Conventional, FHA, VA
Tax Rate 1.6749
Disclosures Sellers Disclosure
Listing Terms Cash Sale, Conventional, FHA, VA
Financing Cash Sale,Conventional,FHA,VA
Special Listing Condition Sellers Disclosure
Read Less
Want to know what your home might be worth? Contact us for a FREE valuation!

Our team is ready to help you sell your home for the highest possible price ASAP

Bought with Markham Realty, Inc.





