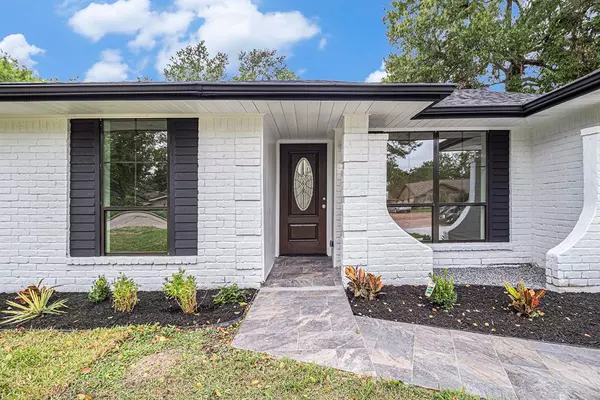$249,500
For more information regarding the value of a property, please contact us for a free consultation.
10623 Caxton ST Houston, TX 77016
3 Beds
2 Baths
1,494 SqFt
Key Details
Property Type Single Family Home
Listing Status Sold
Purchase Type For Sale
Square Footage 1,494 sqft
Price per Sqft $163
Subdivision Scenic Woods Plaza
MLS Listing ID 43191312
Sold Date 02/16/24
Style Traditional
Bedrooms 3
Full Baths 2
Year Built 1971
Annual Tax Amount $3,166
Tax Year 2022
Lot Size 0.256 Acres
Acres 0.2562
Property Description
Completely renovated property conveniently located near Highway 59 North with direct access to downtown or the Sam Houston tollway. The exterior is newly painted with NEW ROOF in the most stylish & trendy color combination, giving it a modern look. The expansive driveway with two car garage. The electrical wiring, electrical box, & water heater have all been updated. As you enter, you are greeted by a bright interior with neutral colors on the wall that perfectly compliment the updated flooring. The galley style kitchen provide a generous amount of cabinet storage, spacious countertops for food preparation & stainless steel appliances. With the master suite equipped with a spa like bath. The master bath has modern lighting fixtures & a glass enclosed shower. The backyard has a basketball court for hours of fun & recreation Come see this property as soon as possible & make it your very own
CALL AGENT TO SCHEDULE A SHOWING. Measurements aproximate, do your deligencies.
Location
State TX
County Harris
Area Northside
Rooms
Bedroom Description All Bedrooms Down
Interior
Heating Central Gas
Cooling Central Electric
Flooring Tile, Vinyl
Exterior
Exterior Feature Back Yard, Back Yard Fenced, Fully Fenced, Side Yard
Parking Features Attached Garage
Garage Spaces 2.0
Roof Type Composition
Street Surface Concrete
Private Pool No
Building
Lot Description Cleared
Story 1
Foundation Slab
Lot Size Range 0 Up To 1/4 Acre
Sewer Public Sewer
Water Public Water
Structure Type Brick,Wood
New Construction No
Schools
Elementary Schools Shadydale Elementary
Middle Schools Forest Brook Middle School
High Schools North Forest High School
School District 27 - Houston
Others
Senior Community No
Restrictions Deed Restrictions
Tax ID 101-201-000-0065
Acceptable Financing Cash Sale, Conventional, FHA
Tax Rate 2.2019
Disclosures Sellers Disclosure
Listing Terms Cash Sale, Conventional, FHA
Financing Cash Sale,Conventional,FHA
Special Listing Condition Sellers Disclosure
Read Less
Want to know what your home might be worth? Contact us for a FREE valuation!

Our team is ready to help you sell your home for the highest possible price ASAP

Bought with Realty Associates





