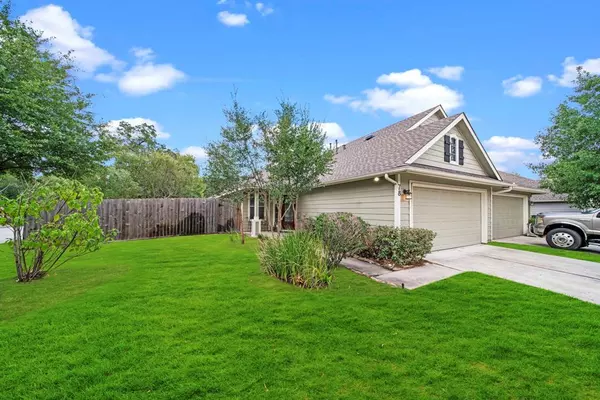$287,500
For more information regarding the value of a property, please contact us for a free consultation.
78 E Kentwick PL Conroe, TX 77384
3 Beds
3 Baths
1,904 SqFt
Key Details
Property Type Townhouse
Sub Type Townhouse
Listing Status Sold
Purchase Type For Sale
Square Footage 1,904 sqft
Price per Sqft $147
Subdivision Wdlnds Windsor Lakes 11
MLS Listing ID 12359331
Sold Date 02/15/24
Style Traditional
Bedrooms 3
Full Baths 3
HOA Fees $454/mo
Year Built 2007
Annual Tax Amount $5,367
Tax Year 2022
Lot Size 6,551 Sqft
Property Description
Come see this beautiful home in the gated & active adult 55+ community of Windsor Lakes in The Woodlands!This versatile floor plan offers a formal dining or office at the front of the home, & then a spacious, open kitchen & living area w/lots of cabinets space, easy to clean tile flooring, crown molding, & a beautiful view of the covered porch & back yard.The primary suite & second bedroom are on the ground floor.Huge walk in closet in the 0Primary bedroom, along with a walk in shower & double sinks.The second bedroom down has a good sized closet & is located with a full bathroom very close.Upstairs is a great flex room with a full bathroom-it could be a great bedroom for guests or grandchildren, or use it as an office or craft room!Located near fantastic health care, an extensive list of shopping & dining options, & close to I-45 to be able to get to the airport or around town.Roof in 2022, Fresh paint, updated light fixtures, and recent sprinkler system repair and fresh landscaping.
Location
State TX
County Montgomery
Area The Woodlands
Rooms
Bedroom Description 1 Bedroom Down - Not Primary BR,1 Bedroom Up,2 Bedrooms Down,Primary Bed - 1st Floor,Split Plan,Walk-In Closet
Other Rooms Den, Family Room, Gameroom Up, Living Area - 1st Floor, Utility Room in House
Master Bathroom Full Secondary Bathroom Down, Primary Bath: Double Sinks, Primary Bath: Shower Only, Secondary Bath(s): Tub/Shower Combo
Den/Bedroom Plus 3
Kitchen Breakfast Bar, Kitchen open to Family Room, Pantry
Interior
Interior Features Crown Molding, Fire/Smoke Alarm, Refrigerator Included, Window Coverings
Heating Central Gas
Cooling Central Electric
Flooring Carpet, Tile
Appliance Full Size
Dryer Utilities 1
Laundry Utility Rm in House
Exterior
Exterior Feature Area Tennis Courts, Back Yard, Clubhouse, Controlled Access, Fenced, Front Green Space, Front Yard, Patio/Deck, Side Yard, Sprinkler System
Parking Features Attached Garage
Garage Spaces 2.0
Roof Type Composition
Street Surface Concrete,Curbs,Gutters
Private Pool No
Building
Faces South
Story 1.5
Unit Location On Corner
Entry Level Level 1
Foundation Slab
Builder Name Lennar
Sewer Public Sewer
Water Public Water, Water District
Structure Type Cement Board
New Construction No
Schools
Elementary Schools Powell Elementary School (Conroe)
Middle Schools Knox Junior High School
High Schools The Woodlands College Park High School
School District 11 - Conroe
Others
HOA Fee Include Insurance
Senior Community Yes
Tax ID 9761-11-05500
Energy Description Attic Vents,Ceiling Fans,Digital Program Thermostat,High-Efficiency HVAC,HVAC>13 SEER,Insulated/Low-E windows,North/South Exposure
Acceptable Financing Cash Sale, Conventional, FHA, VA
Tax Rate 2.074
Disclosures Mud, Sellers Disclosure
Listing Terms Cash Sale, Conventional, FHA, VA
Financing Cash Sale,Conventional,FHA,VA
Special Listing Condition Mud, Sellers Disclosure
Read Less
Want to know what your home might be worth? Contact us for a FREE valuation!

Our team is ready to help you sell your home for the highest possible price ASAP

Bought with The Powers Group





