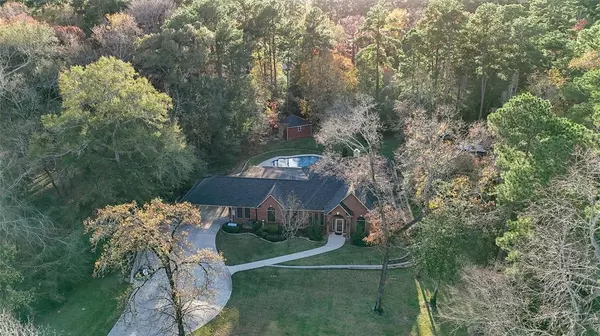$724,900
For more information regarding the value of a property, please contact us for a free consultation.
76 Lake Forest CIR Conroe, TX 77384
4 Beds
3 Baths
2,834 SqFt
Key Details
Property Type Single Family Home
Listing Status Sold
Purchase Type For Sale
Square Footage 2,834 sqft
Price per Sqft $245
Subdivision Lake Creek Forest 01
MLS Listing ID 54213740
Sold Date 02/16/24
Style Traditional
Bedrooms 4
Full Baths 3
HOA Fees $22/ann
HOA Y/N 1
Year Built 1999
Annual Tax Amount $12,622
Tax Year 2023
Lot Size 1.900 Acres
Acres 1.9
Property Description
Stunning Oasis! 1.9 acres with a total of 3503 sq. ft. in house and outside storage and separate building for another office that is HVAC. Office has over 4 internet high speed connections. Beautiful lagoon pool lighted side of the walkway with screened in back porch and loads of room under cover for outside entertaining. House has 4 bedrooms 2 baths & a guest suite attached to house with bed/den combo, complete kitchen & bathroom. Large island kitchen with solid surface counters, walk in pantry, & counter space galore! Wood flooring and tile throughout. No carpet. Fresh paint. Whole house generator. Outside grounds are impeccable with driveway auto gates, sprinkler system and so private! Fridges stay and all mounted TVs will remain. All in Conroe schools close to Woodlands and shopping. Wont last long. Call now for your appt.
Location
State TX
County Montgomery
Area Conroe Southwest
Rooms
Bedroom Description All Bedrooms Down,En-Suite Bath,Primary Bed - 1st Floor,Walk-In Closet
Other Rooms 1 Living Area, Breakfast Room, Family Room, Formal Dining, Formal Living, Guest Suite w/Kitchen, Home Office/Study, Living Area - 1st Floor, Quarters/Guest House, Utility Room in House
Master Bathroom Primary Bath: Double Sinks, Primary Bath: Separate Shower, Primary Bath: Soaking Tub
Den/Bedroom Plus 5
Kitchen Island w/ Cooktop, Kitchen open to Family Room, Pantry, Reverse Osmosis, Walk-in Pantry
Interior
Interior Features Alarm System - Owned, Crown Molding, Fire/Smoke Alarm, Formal Entry/Foyer, High Ceiling, Refrigerator Included, Water Softener - Owned, Wired for Sound
Heating Central Electric, Propane
Cooling Central Electric
Flooring Engineered Wood, Tile
Fireplaces Number 1
Fireplaces Type Gas Connections, Gaslog Fireplace
Exterior
Exterior Feature Back Yard, Back Yard Fenced, Covered Patio/Deck, Fully Fenced, Patio/Deck, Porch, Private Driveway, Satellite Dish, Screened Porch, Sprinkler System, Storage Shed, Subdivision Tennis Court
Carport Spaces 2
Garage Description Additional Parking, Auto Driveway Gate, Converted Garage, Porte-Cochere
Pool Gunite, In Ground
Roof Type Composition
Street Surface Asphalt
Accessibility Driveway Gate
Private Pool Yes
Building
Lot Description Wooded
Story 1
Foundation Slab
Lot Size Range 1 Up to 2 Acres
Sewer Septic Tank
Water Aerobic, Public Water
Structure Type Brick,Cement Board
New Construction No
Schools
Elementary Schools Bush Elementary School (Conroe)
Middle Schools Mccullough Junior High School
High Schools The Woodlands High School
School District 11 - Conroe
Others
HOA Fee Include Grounds,Other,Recreational Facilities
Senior Community No
Restrictions Deed Restrictions
Tax ID 6613-00-29200
Ownership Full Ownership
Energy Description Attic Vents,Ceiling Fans,Digital Program Thermostat,Generator,Insulated/Low-E windows,Insulation - Blown Fiberglass
Acceptable Financing Cash Sale, Conventional, FHA, VA
Tax Rate 1.7414
Disclosures Exclusions, Mud, Other Disclosures, Sellers Disclosure
Listing Terms Cash Sale, Conventional, FHA, VA
Financing Cash Sale,Conventional,FHA,VA
Special Listing Condition Exclusions, Mud, Other Disclosures, Sellers Disclosure
Read Less
Want to know what your home might be worth? Contact us for a FREE valuation!

Our team is ready to help you sell your home for the highest possible price ASAP

Bought with Keller Williams Realty The Woodlands





