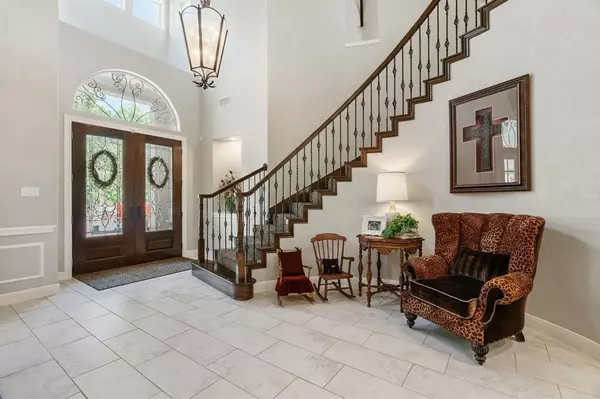$1,399,985
For more information regarding the value of a property, please contact us for a free consultation.
11412 Lake Oak DR Montgomery, TX 77356
6 Beds
5 Baths
5,236 SqFt
Key Details
Property Type Single Family Home
Listing Status Sold
Purchase Type For Sale
Square Footage 5,236 sqft
Price per Sqft $267
Subdivision Grand Harbor 05
MLS Listing ID 53443489
Sold Date 02/21/24
Style Mediterranean,Other Style
Bedrooms 6
Full Baths 5
HOA Fees $108/ann
HOA Y/N 1
Year Built 2003
Annual Tax Amount $16,316
Tax Year 2022
Lot Size 0.778 Acres
Acres 0.778
Property Description
Welcome to 11412 Lake Oak, a stunning property located in the prestigious gated community of Grand Harbor. This lovely home truly has it all! As you enter, you will be greeted by custom window treatments that add an elegant touch to the space. Step outside into your own private oasis featuring a pool, boat dock, jet ski lifts, and a convenient bar/fish cleaning station. The covered outdoor kitchen and fire pit area are perfect for entertaining guests. A new generator was installed in May 2021, ensuring peace of mind during any power outages. The handicap-accessible guest quarters include a kitchen, full bath, and private entrance, providing convenience and privacy for your guests. All of this is situated on an oversized lot, offering plenty of space for outdoor activities. Don't miss the opportunity to make this dream home yours!
Location
State TX
County Montgomery
Area Lake Conroe Area
Rooms
Bedroom Description Primary Bed - 1st Floor
Other Rooms 1 Living Area, Breakfast Room, Den, Formal Dining, Formal Living, Guest Suite, Guest Suite w/Kitchen, Home Office/Study, Living Area - 1st Floor, Utility Room in House
Master Bathroom Primary Bath: Double Sinks
Kitchen Breakfast Bar, Island w/o Cooktop, Kitchen open to Family Room, Pantry, Reverse Osmosis, Under Cabinet Lighting, Walk-in Pantry
Interior
Interior Features 2 Staircases, Balcony, Crown Molding, Dry Bar, Fire/Smoke Alarm, High Ceiling, Spa/Hot Tub, Window Coverings
Heating Central Electric
Cooling Central Gas
Flooring Carpet, Tile, Wood
Fireplaces Number 1
Fireplaces Type Gas Connections, Gaslog Fireplace
Exterior
Exterior Feature Back Yard, Back Yard Fenced, Controlled Subdivision Access, Covered Patio/Deck, Fully Fenced, Mosquito Control System, Outdoor Fireplace, Outdoor Kitchen, Private Driveway, Screened Porch, Spa/Hot Tub, Sprinkler System
Parking Features Attached Garage
Garage Spaces 3.0
Pool Heated, In Ground
Waterfront Description Boat Lift,Bulkhead,Canal Front,Lakefront
Roof Type Composition
Street Surface Asphalt
Private Pool Yes
Building
Lot Description Subdivision Lot, Waterfront
Story 2
Foundation Slab
Lot Size Range 1/2 Up to 1 Acre
Water Aerobic, Public Water
Structure Type Stucco
New Construction No
Schools
Elementary Schools Madeley Ranch Elementary School
Middle Schools Montgomery Junior High School
High Schools Montgomery High School
School District 37 - Montgomery
Others
HOA Fee Include Limited Access Gates,On Site Guard,Recreational Facilities
Senior Community No
Restrictions Deed Restrictions
Tax ID 5380-05-04100
Energy Description Digital Program Thermostat,Generator,Radiant Attic Barrier
Acceptable Financing Cash Sale, Conventional, Other
Tax Rate 1.7481
Disclosures Sellers Disclosure
Listing Terms Cash Sale, Conventional, Other
Financing Cash Sale,Conventional,Other
Special Listing Condition Sellers Disclosure
Read Less
Want to know what your home might be worth? Contact us for a FREE valuation!

Our team is ready to help you sell your home for the highest possible price ASAP

Bought with Allison James of Texas, LLC





