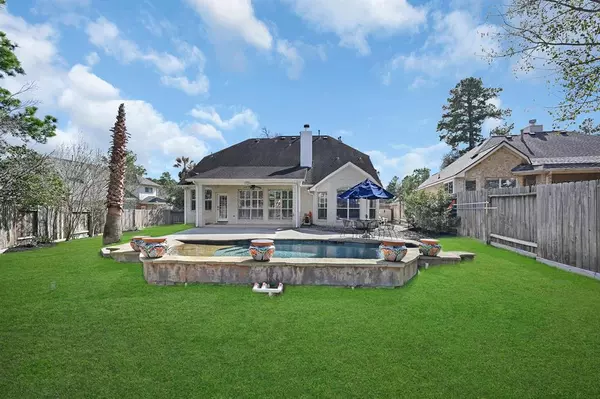$618,000
For more information regarding the value of a property, please contact us for a free consultation.
6 Pomerelle PL The Woodlands, TX 77382
5 Beds
3.1 Baths
3,095 SqFt
Key Details
Property Type Single Family Home
Listing Status Sold
Purchase Type For Sale
Square Footage 3,095 sqft
Price per Sqft $203
Subdivision Wdlnds Village Sterling Ridge 61
MLS Listing ID 91849370
Sold Date 02/29/24
Style Colonial,Craftsman,Traditional
Bedrooms 5
Full Baths 3
Half Baths 1
Year Built 2006
Annual Tax Amount $10,306
Tax Year 2023
Lot Size 9,681 Sqft
Acres 0.2222
Property Description
SIMPLY GORGEOUS 5 bedroom, 3.5 bath home in the heart of The Woodlands. This spacious floor plan at almost 3100 square feet has the master bedroom down, upstairs there are 4 bedrooms with 2 baths, and a large game room with a built in study nook. Beautiful backyard oasis with a sparkling pool, and a covered patio that is ready for entertaining. Many recent updates include: whole house paint in neutral color including all trim and doors. Brand new water heaters, just installed side by side fridge, refinished front door, all kitchen appliances are less than 3 years old, 2nd floor AC unit: 2021, and much more. Light and bright kitchen with 42" cabinets and granite counters. Beautiful plantation shutters throughout the home. Hardwoods at entry, formals and living room. Home is zoned to Exemplary Woodlands schools, amenities include nearby parks, shopping, restaurants, The Woodlands Mall and Market Street. This home is Move In Ready, and a Must See! Call to make an appointment.
Location
State TX
County Montgomery
Area The Woodlands
Rooms
Bedroom Description Primary Bed - 1st Floor,Walk-In Closet
Other Rooms Formal Dining, Gameroom Up, Home Office/Study, Living Area - 1st Floor, Utility Room in House
Master Bathroom Primary Bath: Double Sinks, Primary Bath: Separate Shower
Den/Bedroom Plus 5
Kitchen Kitchen open to Family Room, Pantry
Interior
Heating Central Gas
Cooling Central Electric
Fireplaces Number 1
Exterior
Garage Attached Garage
Garage Spaces 2.0
Pool Gunite, In Ground
Roof Type Composition
Private Pool Yes
Building
Lot Description Cleared, Subdivision Lot
Story 2
Foundation Slab
Lot Size Range 0 Up To 1/4 Acre
Water Water District
Structure Type Brick,Cement Board,Wood
New Construction No
Schools
Elementary Schools Deretchin Elementary School
Middle Schools Mccullough Junior High School
High Schools The Woodlands High School
School District 11 - Conroe
Others
Senior Community No
Restrictions Deed Restrictions
Tax ID 9699-61-07100
Acceptable Financing Cash Sale, Conventional
Tax Rate 2.0208
Disclosures Home Protection Plan, Mud, Sellers Disclosure
Listing Terms Cash Sale, Conventional
Financing Cash Sale,Conventional
Special Listing Condition Home Protection Plan, Mud, Sellers Disclosure
Read Less
Want to know what your home might be worth? Contact us for a FREE valuation!

Our team is ready to help you sell your home for the highest possible price ASAP

Bought with JEA Properties






