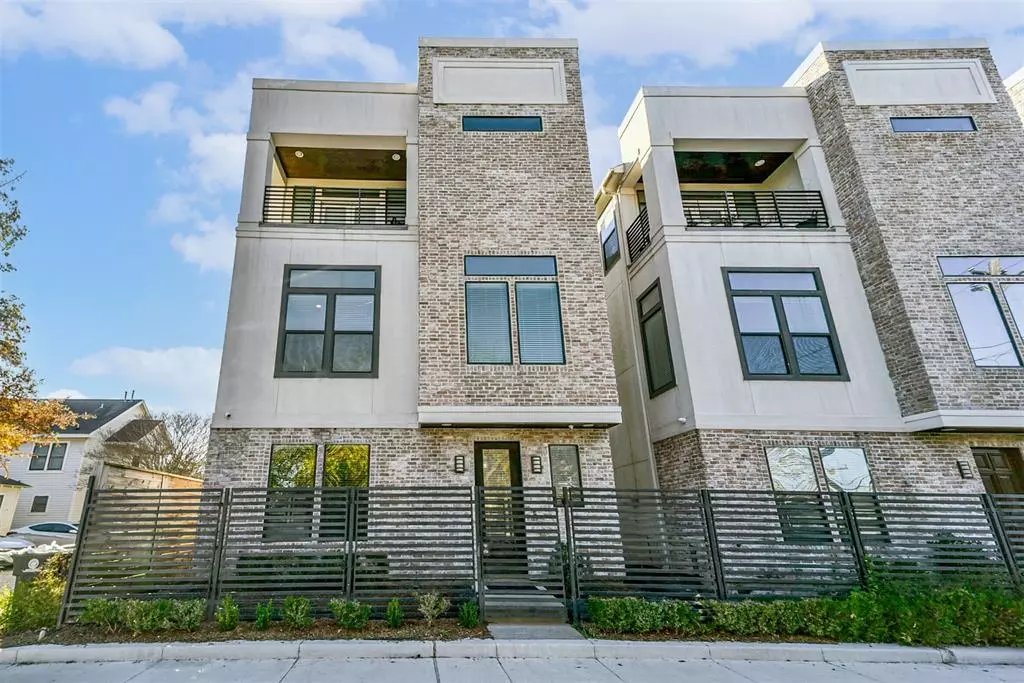$530,000
For more information regarding the value of a property, please contact us for a free consultation.
1503 Robin ST #C Houston, TX 77019
3 Beds
3.1 Baths
2,144 SqFt
Key Details
Property Type Single Family Home
Listing Status Sold
Purchase Type For Sale
Square Footage 2,144 sqft
Price per Sqft $226
Subdivision Dolce Midtown
MLS Listing ID 58433661
Sold Date 03/05/24
Style Contemporary/Modern
Bedrooms 3
Full Baths 3
Half Baths 1
Year Built 2017
Annual Tax Amount $10,787
Tax Year 2023
Lot Size 1,589 Sqft
Acres 0.0365
Property Description
Stunning home in premier Midtown location. This freestanding, 3 story home boasts open-concept living, high ceilings, abundant natural light, 3 bedrooms, 3.5 baths, gorgeous finishes throughout & a covered balcony with spectacular views of the skyline. The kitchen features a waterfall island with designer pendant lighting above, Bosch stainless steel appliances & shaker-style cabinetry with ample storage space. Built-in dry bar with a beverage fridge & wine storage. The primary suite has french doors that open to the private balcony with skyline views, wood beams & a luxurious bath with a walk-in closet that has built-ins. Both guest bedrooms have en-suite baths. 2 car attached garage. The property is fully fenced. Walking distance to restaurants & nightlife plus just minutes from downtown, Minute Maid Park, Buffalo Bayou Park & much more.
Location
State TX
County Harris
Area Midtown - Houston
Rooms
Bedroom Description 1 Bedroom Down - Not Primary BR,En-Suite Bath,Primary Bed - 3rd Floor,Walk-In Closet
Other Rooms Kitchen/Dining Combo, Living Area - 2nd Floor, Living/Dining Combo
Master Bathroom Half Bath, Primary Bath: Double Sinks, Primary Bath: Separate Shower, Primary Bath: Soaking Tub
Kitchen Breakfast Bar, Island w/o Cooktop, Kitchen open to Family Room, Pantry, Pots/Pans Drawers, Under Cabinet Lighting
Interior
Interior Features Alarm System - Owned, Crown Molding, Dry Bar, Fire/Smoke Alarm, High Ceiling
Heating Central Gas
Cooling Central Electric
Flooring Tile, Wood
Exterior
Exterior Feature Balcony, Fully Fenced
Parking Features Attached Garage
Garage Spaces 2.0
Garage Description Auto Garage Door Opener
Roof Type Composition
Private Pool No
Building
Lot Description Patio Lot
Story 3
Foundation Slab
Lot Size Range 0 Up To 1/4 Acre
Builder Name Hart Custom Homes
Sewer Public Sewer
Water Public Water
Structure Type Brick
New Construction No
Schools
Elementary Schools Gregory-Lincoln Elementary School
Middle Schools Gregory-Lincoln Middle School
High Schools Heights High School
School District 27 - Houston
Others
Senior Community No
Restrictions No Restrictions
Tax ID 136-891-001-0004
Acceptable Financing Cash Sale, Conventional, FHA, VA
Tax Rate 2.2019
Disclosures Sellers Disclosure
Listing Terms Cash Sale, Conventional, FHA, VA
Financing Cash Sale,Conventional,FHA,VA
Special Listing Condition Sellers Disclosure
Read Less
Want to know what your home might be worth? Contact us for a FREE valuation!

Our team is ready to help you sell your home for the highest possible price ASAP

Bought with JLA Realty





